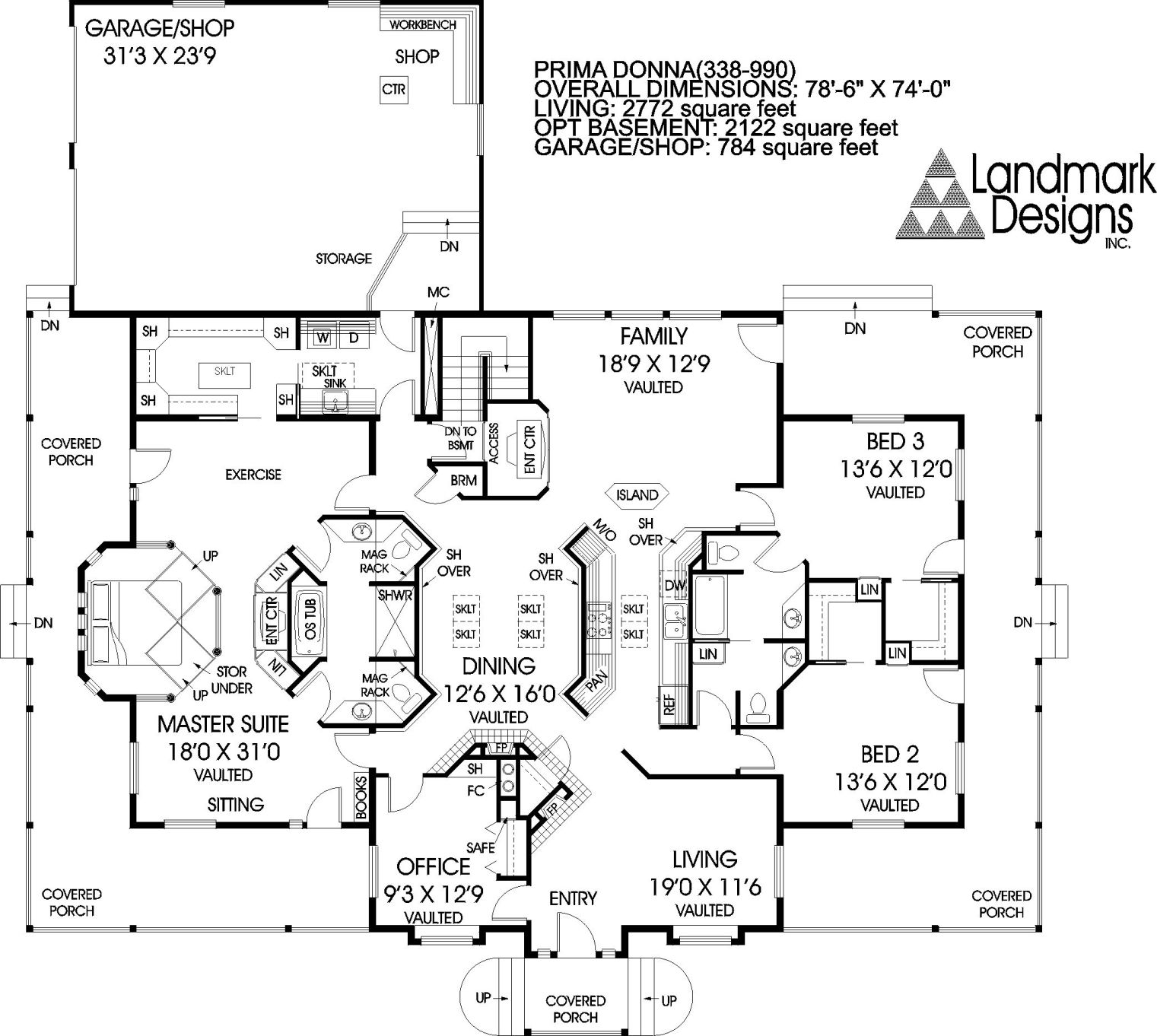Dreaming is not only done in homes, but about homes. Homes are the accumulation of necessary need, small comforts and lavish luxuries. The Prima Donna (338-990) is extraordinary in the numerous amenities that are provided. Wrap-around porches on two sides of the home, varied rooflines and a spectacular master suite are only some of the luxuries.
The covered entry has two sets of steps up into the Prima Donna. To the right of the entry is the vaulted living room with a fireplace directly opposite the door. To the left, convenient for those who work at home, is a vaulted office with a built-in safe and shelves. The door to the master suite is adjacent to the office for good accessibility.
The master suite is innovations run rampant. The center of the suite is the circular bath with private his and her sinks and stools, divided by an oversized shower. Opposite is an oversized spa. The outside wall facing the bed is an entertainment center with a linen closet on each side. The bed is offset into bay windows, and up on dais with columns in the front. There are two large storage drawers under the dais. The front of the suite is a sitting room, while the rear side is an exercise area next to the large walk-in skylit closet. Two pocket doors exit the closet. One exits to the utility room with a skylight.
The right side of this phenomenal home contains two vaulted bedrooms. There are walk-in closets between, with each room having its own private door onto the covered porch. A shared tub with individual stools and sinks enhance the shared bathroom.
The open center has the kitchen on the right, with parallel counters and two skylights overhead. A pantry on one end and an island facing the family room on the other adds to the amenities of the kitchen.
The vaulted dining room is oval shaped, with four skylights and a fireplace for cozy, formal/informal dinners. The entire room has overhead shelves, ideal for displaying any items. There is a door to an optional basement, access to the two-car garage/shop area and a broom closet in the hall by the utility.
For a limited time receive 15 percent off construction plans for this plan of the week. A $10 dollar emailed PDF study plan consisting of an artist rendering, elevations, floor plans and cross section is a great tool to discuss construction cost with your builder, prior to ordering construction plans. Order online or search hundreds of other designs including garages, multi family, and luxury homes at www.ldiplans.com, call 541-913-7712 or send payment to Landmark Designs Inc., PO Box 5625, Eugene, Oregon 97405. Remember to indicate PRIMA DONNA (338-990) and your email address.




