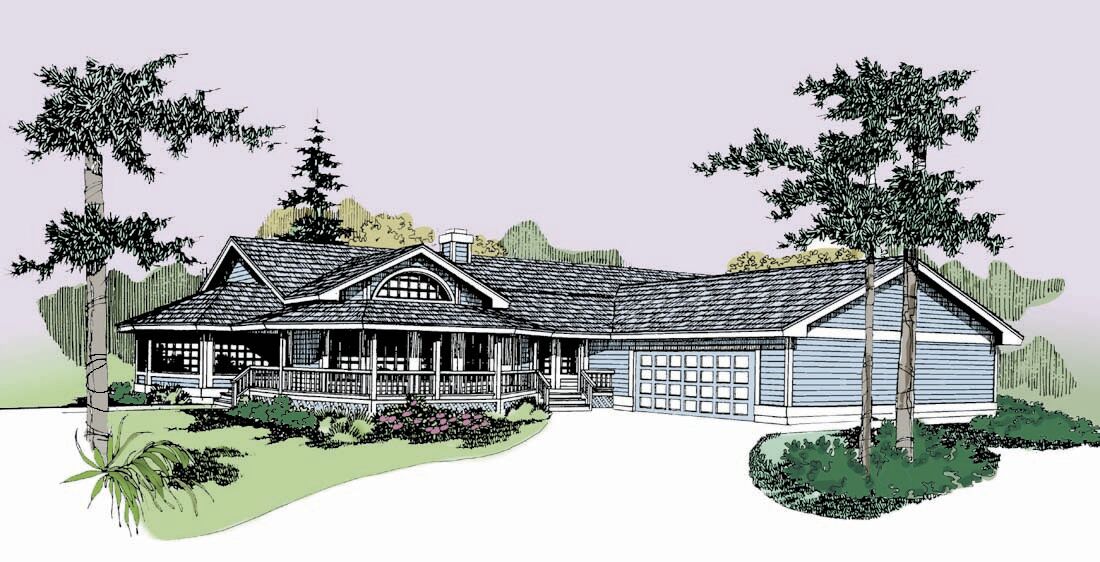Nestled within tall trees sits this 2,877 square foot country ranch home. The Elliott (405-19) presents a covered porch area with many windows and skylights around the home.
Upon entering the Elliott, there is no obstruction of view, only open spaces. The family room is directly in front of the door, the dining room on the right, and the living room on the left. Both the living room and family room is vaulted with the two skylights. The family room also has a see-through fireplace into the dining room.
A skylight near the fireplace provides the dining room with extra light during the winter months. The kitchen area is off the dining room. To the left is a deep walk-in pantry, ideal for holding those extras a family needs. The cooking area has convenience of appliances around the wall area, and an island bar in the center. A breakfast nook with a skylight completes the kitchen.
The utility room, between the kitchen and garage, includes a sink, freezer, folding counter, and an area for the forced air unit and the water heater. Two bedrooms with wall closets are separated from the family room by a storage closet. Between the rooms are a full bath, with two vanity sinks, and a linen closet.
The master suite has been thoughtfully provided with a number of extra amenities. Light pours through the French doors that lead onto the deck, while skylights brighten the main part of the suite, and the bath area. The walk-in closet has cabinets as well as hanging area. An oval tub and a walk-in shower share one wall of the full bath, while opposite are two vanity sinks.
Near the bath is the finest luxury the Elliott offers, a green room with a spa. Also accessible to the family room, the green room has four skylights and five large windows. The light and spa makes this ideal as a greenhouse. Plants would thrive in the atmosphere of light and moisture.
This home emits a feeling of graciousness and welcome. It would make an ideal home for the retired couple, the couple whose children come to visit or a family with children at home.
Search thousands of other designs including garages, multi family, and luxury homes by visiting our affiliated website www.monsterhouseplans.com. We are currently offering 10% off construction plans using discount code NEWS10. For a one-page PDF copy of this plan email Scott at [email protected]. To view this plan online use plan number 33-439.




