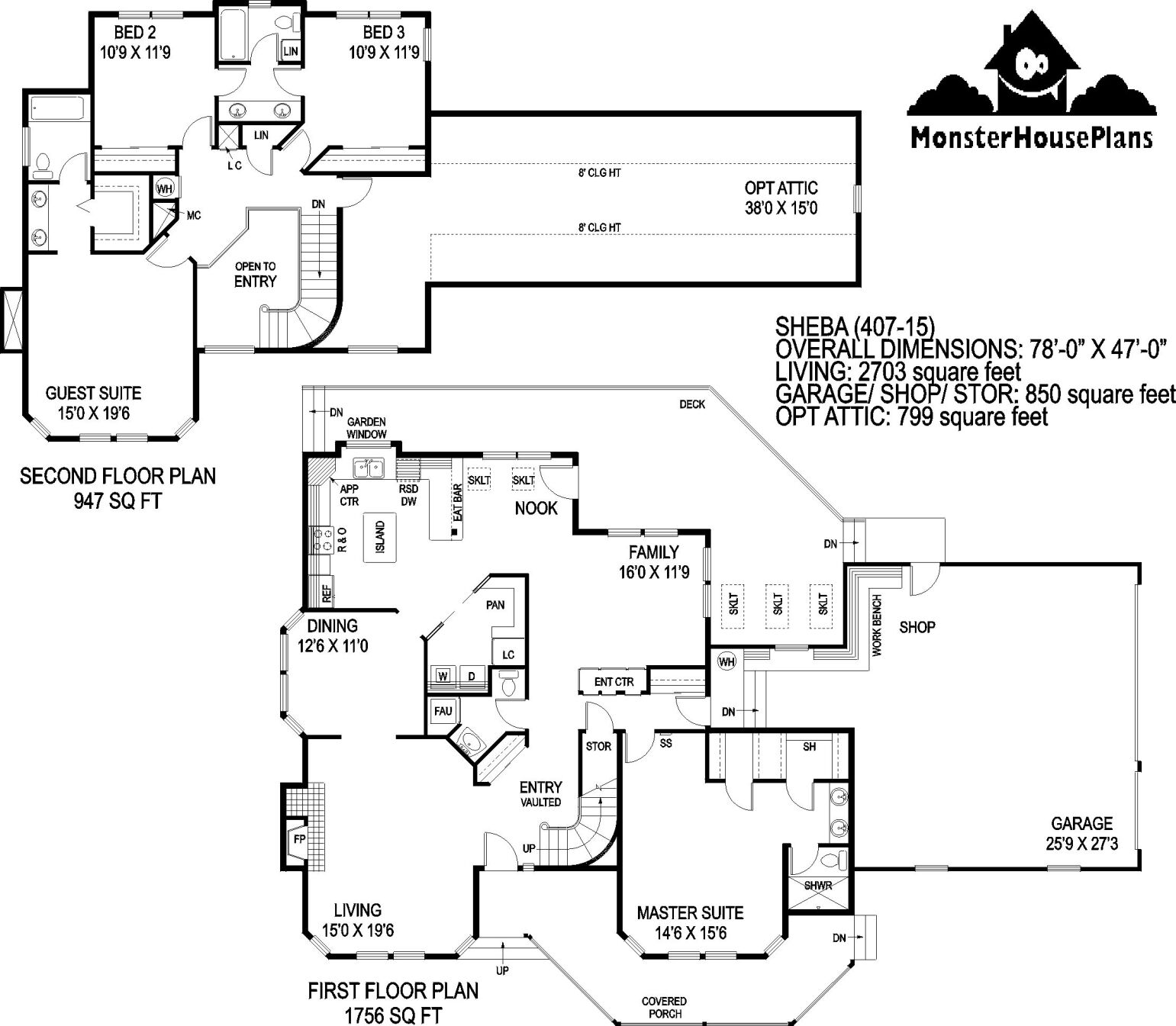The Sheba (407-15) has the look of a traditional two-story ranch home from the outside. However, inside this gracious home are many extras the settlers would not have had available. The first floor has 1,756 square feet with extras like an entertainment center, a large walk-in pantry, skylights, and large rooms. The upstairs has 947 square feet of bedroom space with an optional attic area of 799 square feet. The wrap-around porch provides a covered entry into the home.
The large living room is on the left with a fireplace on the outside wall. Beyond this room is the dining area, with the kitchen in the corner. A garden window over the sink provides a place to grow herbs and flowers, while an appliance center occupies the corner.
The nook faces the rear deck and is brightened by two skylights. A door opens to the deck from this room. Off the nook is the family room with a built-in entertainment center. In the center area of all these rooms is a coat closet, a half bath, the laundry chute from upstairs, and a walk-in pantry with the washer and dryer included behind pocket doors. Under the stairs to the second floor is a large storage closet.
The second floor has two bedrooms, with a shared bath, along with a complete master suite. The master suite has a full bath with tub and his and hers sinks, a walk-in closet, and a large open suite area. Bedrooms 2 and 3 are nearly identical to each other than the sizes of the wall closets. The shared bathroom has dual sinks, separate from the tub and stool. Off bedroom 3 is an optional attic area that is very long and narrow. It extends over the garage area and could be used for a study room, playroom, or for storage. The garage below is designed for three cars, with a large shop and built-in workbench.
Search thousands of other designs including garages, multi family, and luxury homes by visiting our affiliated website www.monsterhouseplans.com. We are currently offering 10% off construction plans using discount code NEWS10. For a one-page pdf copy of this plan email Scott at [email protected]. To view this plan online use plan number 33-513.


