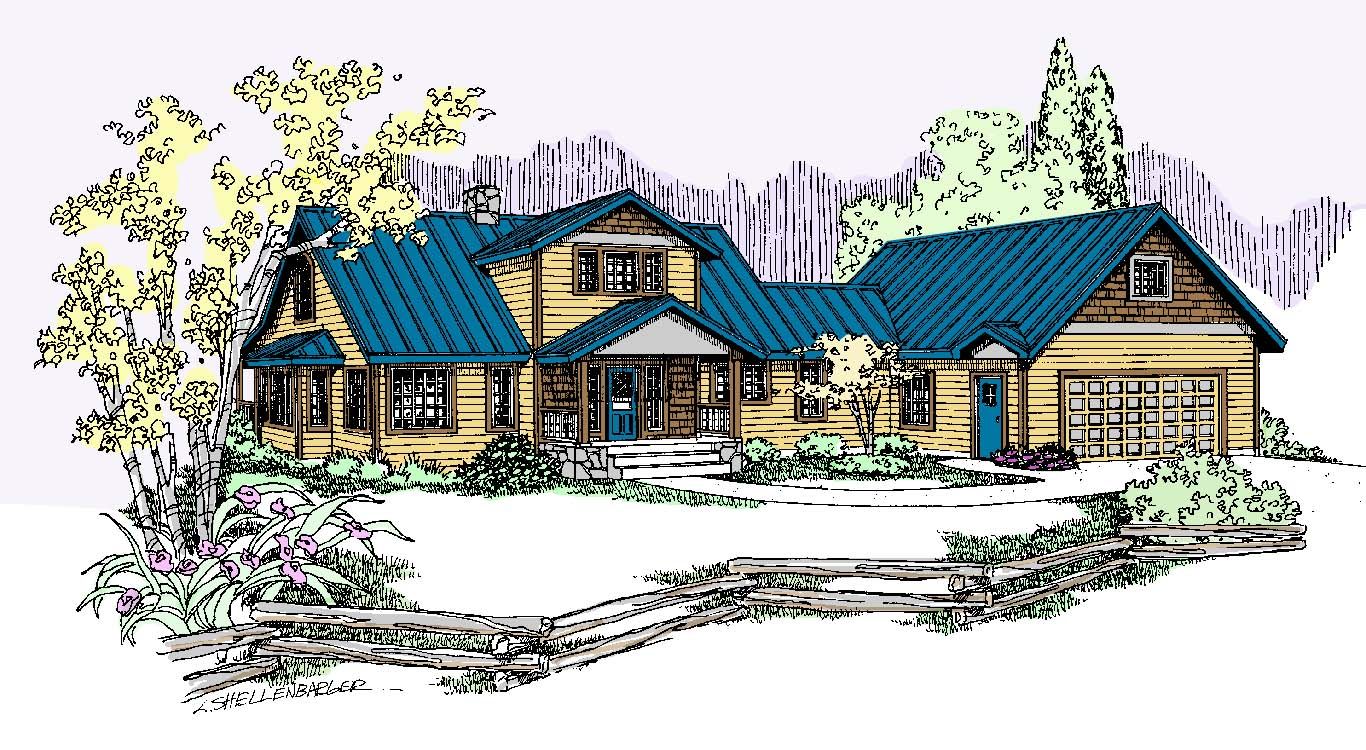Shingles, stone work, and a metal roof prepare the Pioneer (407-39) for any kind of weather. This 2,052-square-foot home contrasts a rustic cabin quality with that of a contemporary structure built to last. The unfinished skylight attic area over the two-car garage offers options as an art studio, an office, or guest area. The entrance to the Pioneer has the ranch effect with a covered porch and railings.
The entry has coat closets on both sides, while directly ahead, below the staircase banister, are built-in bookshelves adjoining the raised hearth on the left. The entire left portion of the Pioneer is dedicated to the living room and parlor. Between the rooms, in the space directly opposite the massive rock fireplace, bay windows offer a view and extra light.
In the rear, a covered deck with steps into the backyard is accessed through a patio door in the living room. The main bathroom is located between the living room and dining area, adjacent to the stairs to the second floor. The area underneath the stairs has been utilized as a pantry. The kitchen has been conveniently arranged with the sink and dishwasher on the counter end near the dining room. The range and oven are on an island and the refrigerator is at the end of the counter near the island. The area has the appearance of open space and easy accessibility.
Near the kitchen, between the entry and the garage, a large utility room provides space for laundry facilities, including an ironing board, folding counters, and cabinet space. Just inside the door from the garage is a bench with hooks above, ideal for coming in, hanging up a wet coat, and changing soggy shoes.
Upstairs in the Pioneer is as unique as its exterior. The master suite and the second bedroom both have two skylights apiece and very large wall closets. There is an extraordinary bathroom arrangement for use by both bedrooms. The tub, with three frosted windows above, has a linen closet and a sink on each side. The Pioneer would be ideal for a large lot with trees that make a rustic setting. The Pioneer is a home that allows the owners to use their imagination in the use of its spaces.
The Pioneer (407-39) is our plan of the week. For a limited time, we are offering up to 15 percent off construction plans for this design. Call us at 1-800-562-1151 or visit us online at www.ldiplans.com for details. A $25 hard copy or $7.50 emailed PDF study plan is also available consisting of: an artist rendering, elevations, floor plans, and cross section. Order online or search hundreds of other designs including garages, multi family, and standard and luxury homes at www.ldiplans.com. Order this week to save up to 15% off construction plans using the discount code (LWD13) or send payment to Landmark Designs Inc., PO Box 5625 Eugene, OR 97405. Remember to indicate Pioneer (407-39) and LWD13.




