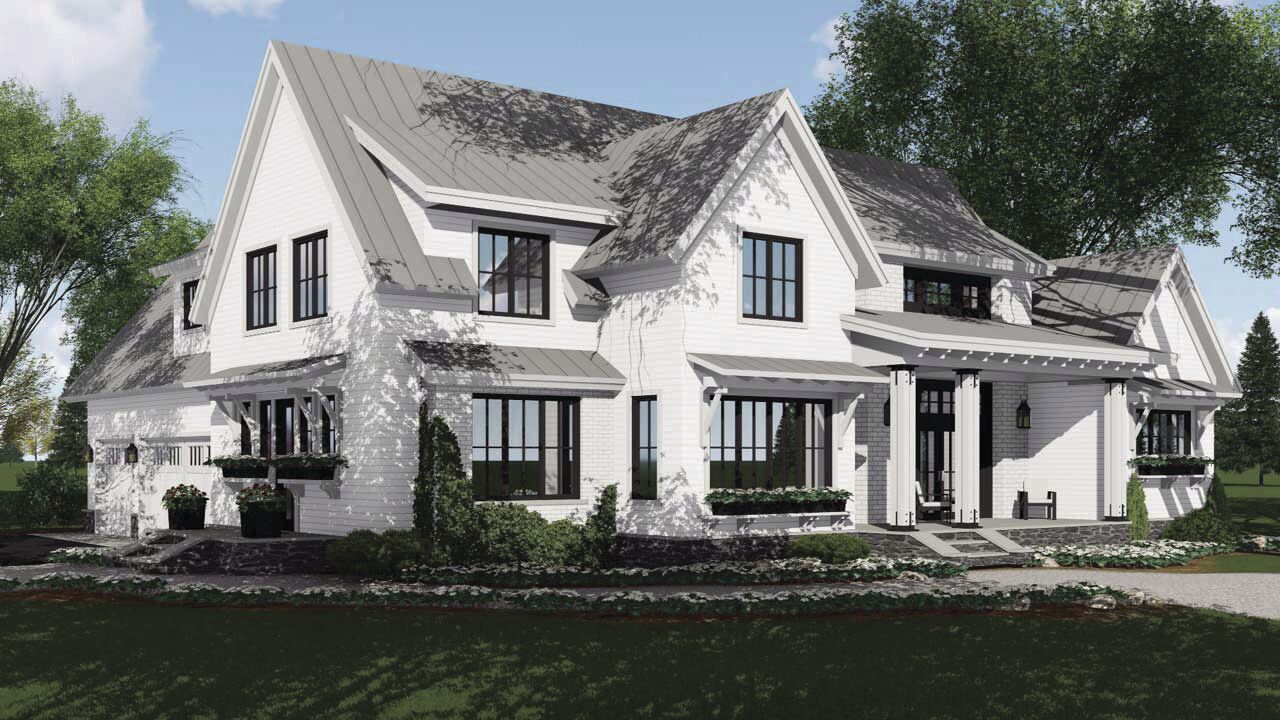Now here’s another take-your-breath-away “modern farmhouse” with a brilliant floor plan. Don’t you love the front entry covered porch? Notice how sliding doors open off the great room to both the covered front and back porches?
This marvelous design has a vaulted main floor master with a sizeable walk-in closet and a master bath with dual sink vanity, a stand-alone tub and roomy stall shower. An added benefit to the location of the main floor master is that no rooms are above it and therefore no thumping and romping noise.
The kitchen will undoubtedly become the hang-out spot. Look at the huge island with a raised extension for eating, or homework, or projects. And let’s not forget that walk-through pantry with barn doors on either side.
The garage, as well as a side porch for kids and friends accesses the mud room and a half bath.
Notice the covered back porch. A bathroom with a shower is right between the porch and garage. How clever is that, as a pool bath or a place muddy farmers can shower before coming in the house.
Upstairs, is an optional bonus room and three additional bedrooms, two of which share a Jack and Jill style bathroom.
Also upstairs, we love the additional laundry facilities and the cozy loft that could be the homework center for older kids.


