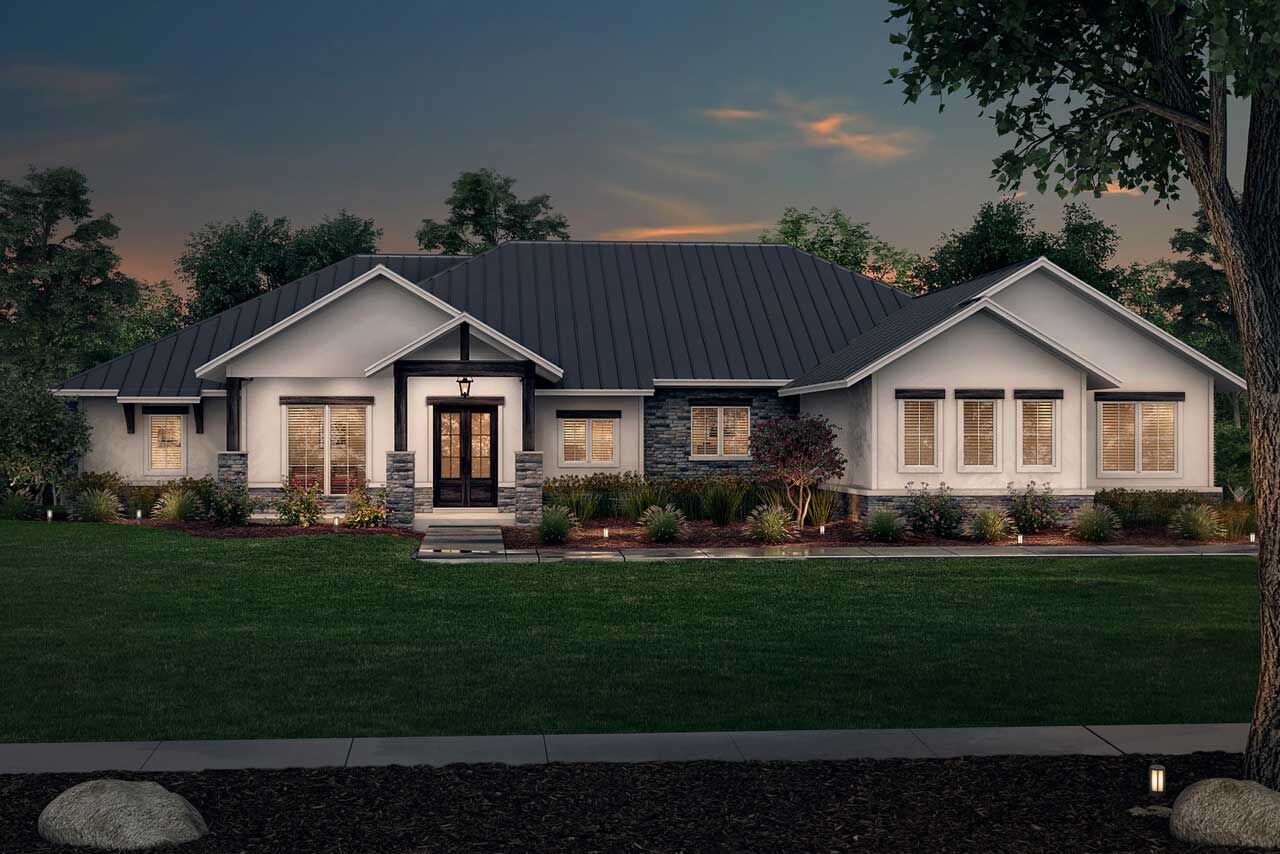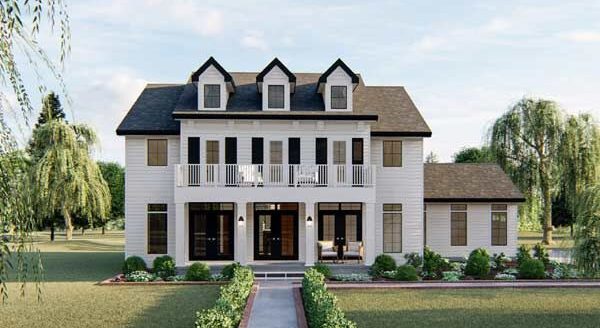This week’s house plan features three bedrooms and three and a half baths in 2,974 square feet of living space. The central living area is open concept and separates two of the bedrooms from the master suite. A convenient mudroom is just off the three-car garage and has a clear path to the pantry for putting away groceries.
Search thousands of other designs including garages, multi-family, and luxury homes by visiting our site at www.monsterhouseplans.com. We are currently offering 10% off construction plans using discount code NEWS10. You can also contact us by email at [email protected] or call 800-977-5267. To view this plan online, use plan number 50-427.




