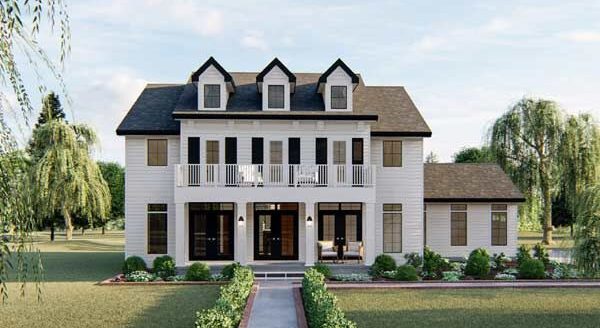This modern take on southwestern style offers 1,276 square feet of living space with three bedrooms and two baths. The master suite is on the opposite side of the house from the other two bedrooms, giving parents some needed privacy.
The open concept kitchen, dining room, and living room leaves plenty of room to entertain your kids or other special guests. The corner fireplace in the living room offers warmth and a welcoming glow.
The pantry is conveniently located just inside the door from the garage.
Search thousands of other designs including garages, multi-family, and luxury homes by visiting our site at www.monsterhouseplans.com. We are currently offering 10% off construction plans using discount code NEWS10. You can also contact us by email at [email protected] or call 800-977-5267. To view this plan online, use plan number 41-236.




