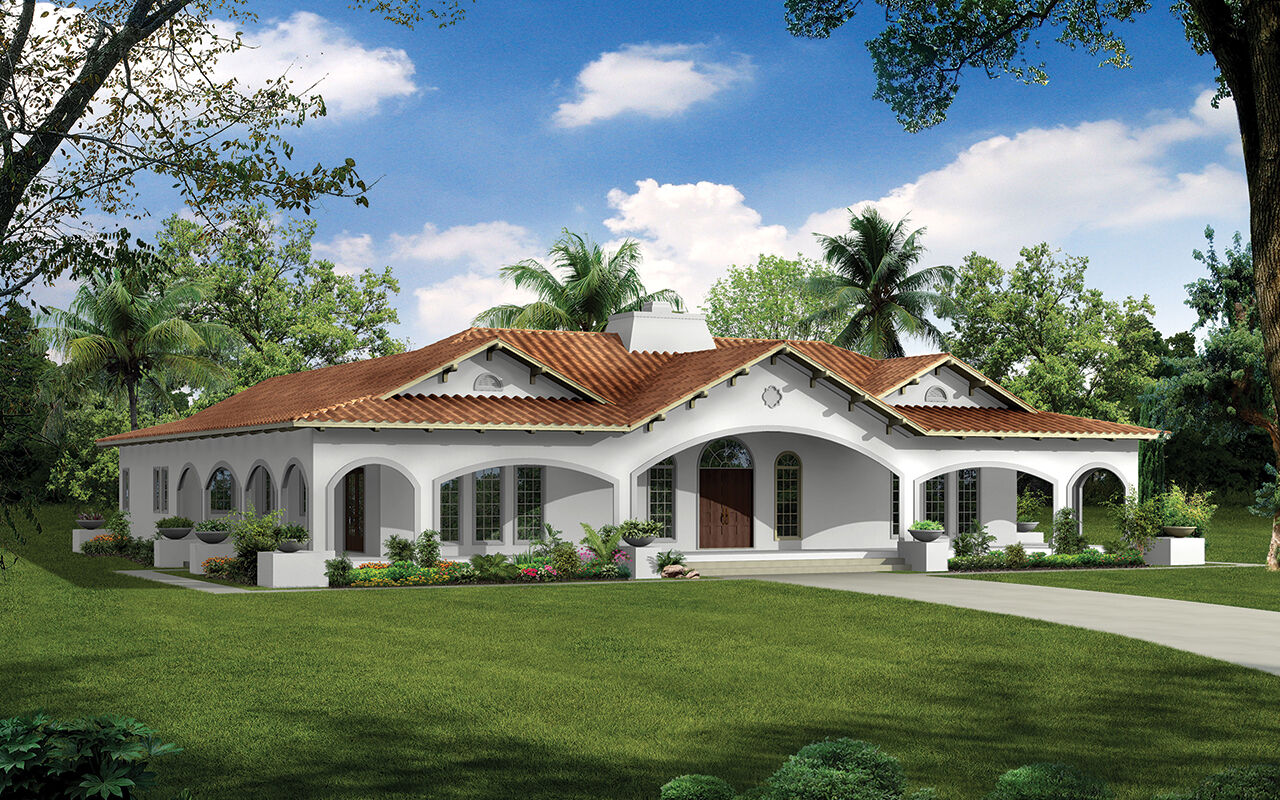This home starts off in high style with a covered porch that stretches across three sides of the house. To the left of the entryway there is access to the office space and bedrooms, including a master suite situated at the back of the house.
To the right of the entryway is the dining room and country kitchen that are separated by the pantry.
The best part is what connects the two sides of the house—the family room and courtyard. Just inside the front door is space to display your favorite art pieces as guests make their way to the family room that features a media wall for movie nights and opens onto the open courtyard in the center of the home. Time outdoors is encouraged by the covered arbor with direct access to the master suite.
Search thousands of other designs including garages, multi-family, and luxury homes by visiting our site at www.monsterhouseplans.com. We are currently offering 10% off construction plans using discount code NEWS10. You can also contact us by email at [email protected] or call 800-977-5267. To view this plan online, use plan number 68-122.




