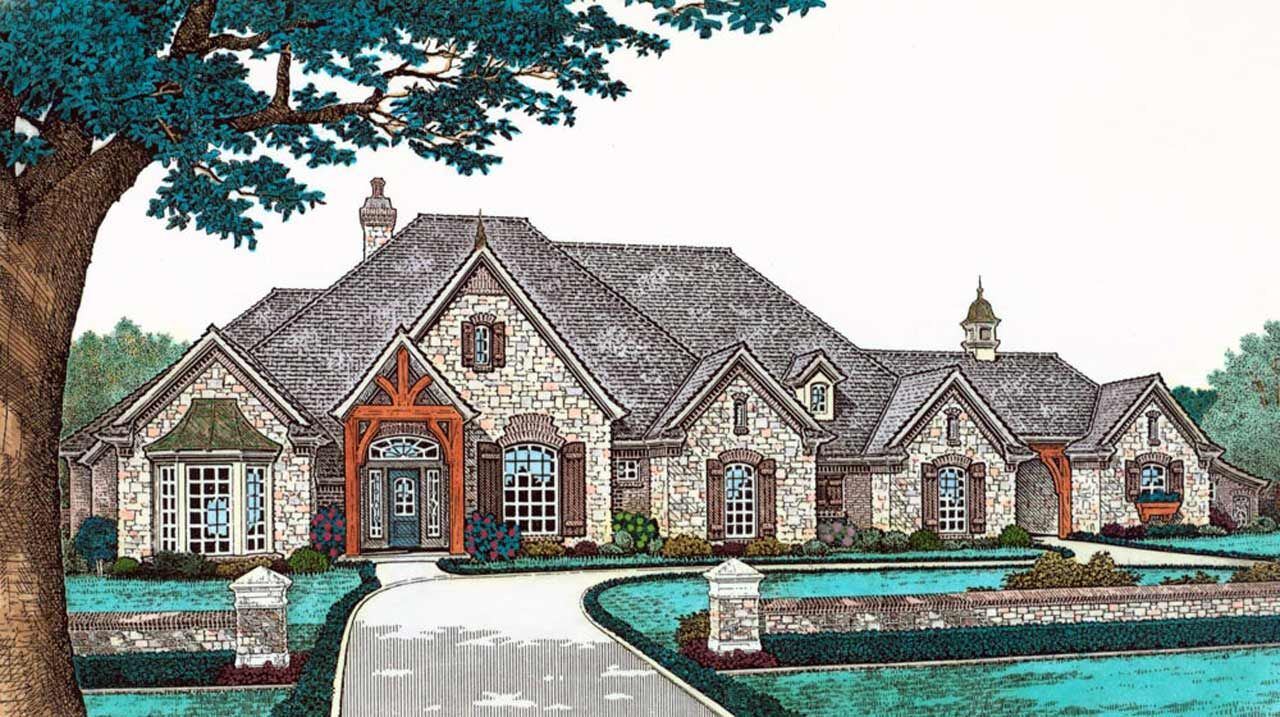The exterior touches of this expansive home pay tribute to homes found in the French countryside. An enchanting breezeway separates the main part of the house from the first garage and workshop. The breezeway then leads to the attached two-car garage.
From the front door, there is a separate formal dining room and a study for the manager of the house. Beyond the study is the master bedroom suite with a cozy sitting area ideal for a quiet reading spot and access to the covered patio at the back of the house. The attached bath features a soaking tub and dual vanities. The spacious walk-in closet lies just beyond the master bath.
The living room features a fireplace and has an almost clear line of sight into the kitchen. The kitchen has a breakfast bar, a center island, and a walk-in pantry. The breakfast nook offers views of the backyard and offers access to the two-car garage and the covered patio at the back of the house.
The three remaining bedrooms offer plenty of amenities for family or visitors.
Search thousands of other designs including garages, multi-family, and luxury homes by visiting our site at www.monsterhouseplans.com. We are currently offering 10% off construction plans using discount code NEWS10. You can also contact us by email at [email protected] or call 800-977-5267. To view this plan online, use plan number 8-523.



