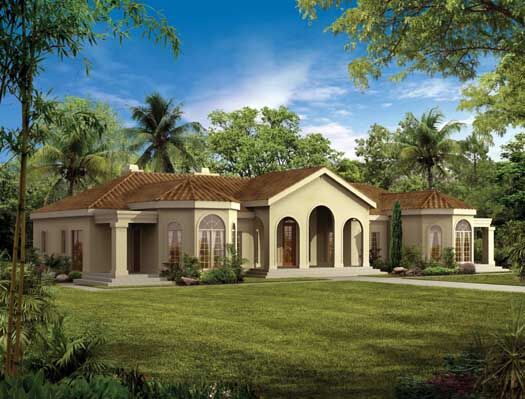Besides great curb appeal, this home has a wonderful floor plan. The foyer showcases a fountain and leads to a formal dining room on the right and a living room on the left. The U-shaped kitchen is perfectly located for servicing all living and dining areas. A large family room at the rear features a built-in entertainment center and a fireplace. To the right of the plan, three family bedrooms share a full bath. On the left side, the master retreat offers a large sitting area, an office, and an amenity-filled bath. On the deck outside the master suite, a spa awaits relaxing evenings.
Search thousands of other designs including garages, multi-family, and luxury homes by visiting our site at www.monsterhouseplans.com. We are currently offering 10% off construction plans using discount code NEWS10. You can also contact us by email at [email protected] or call 800-977-5267. To view this plan online, use plan number 68-121.


