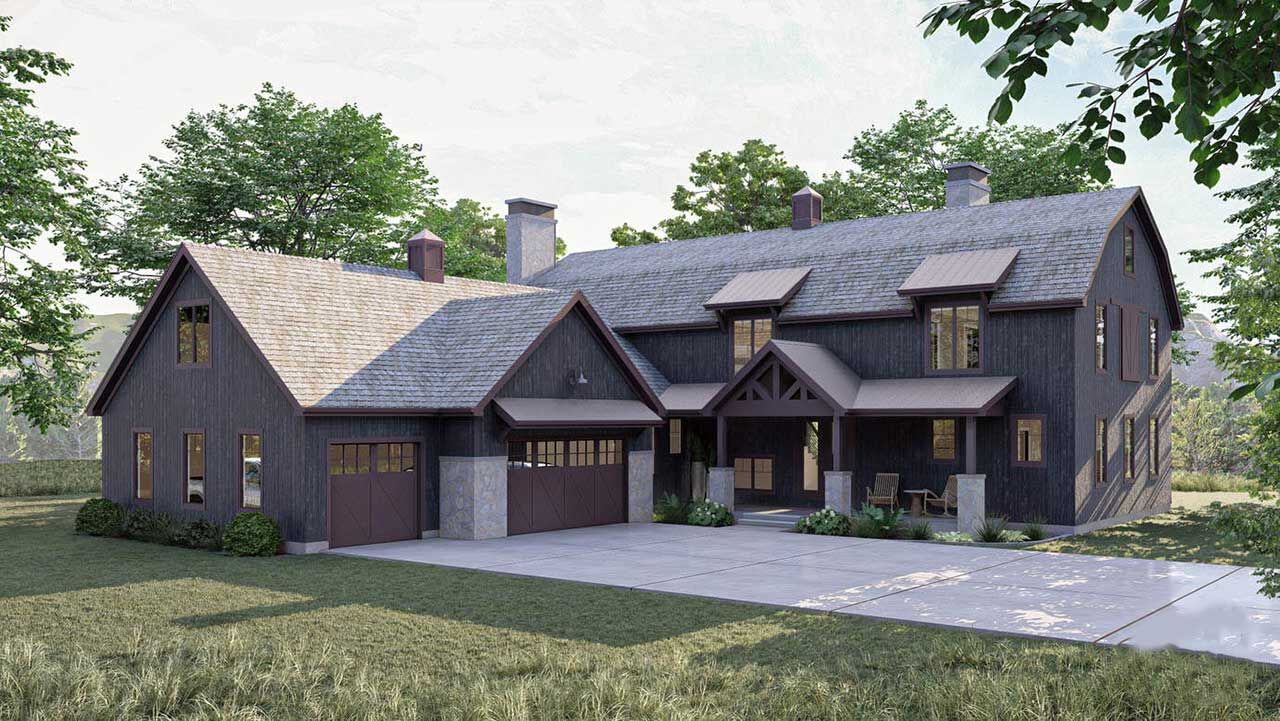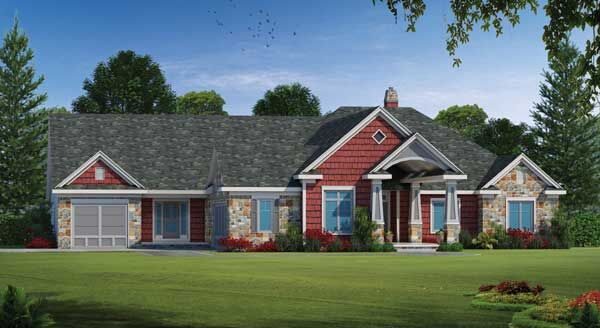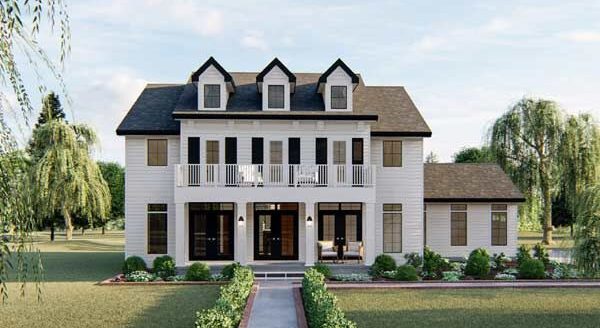This home’s screened patio is the ideal spot for chatting with friends and family on a mild fall evening. When the air gets too chilly, everyone can move inside and pick between warming up next to the fireplace in the living room or the more private hearth room off the kitchen.
The kitchen features an island and raised eating bar as well as a walk-in pantry.
The master bedroom is included on the main floor while the rest of the bedrooms are on the second floor.
Search thousands of other designs including garages, multi-family, and luxury homes by visiting our site at www.monsterhouseplans.com. We are currently offering 10% off construction plans using discount code NEWS10. You can also contact us by email at [email protected] or call 800-977-5267. To view this plan online, use plan number 52-581.




