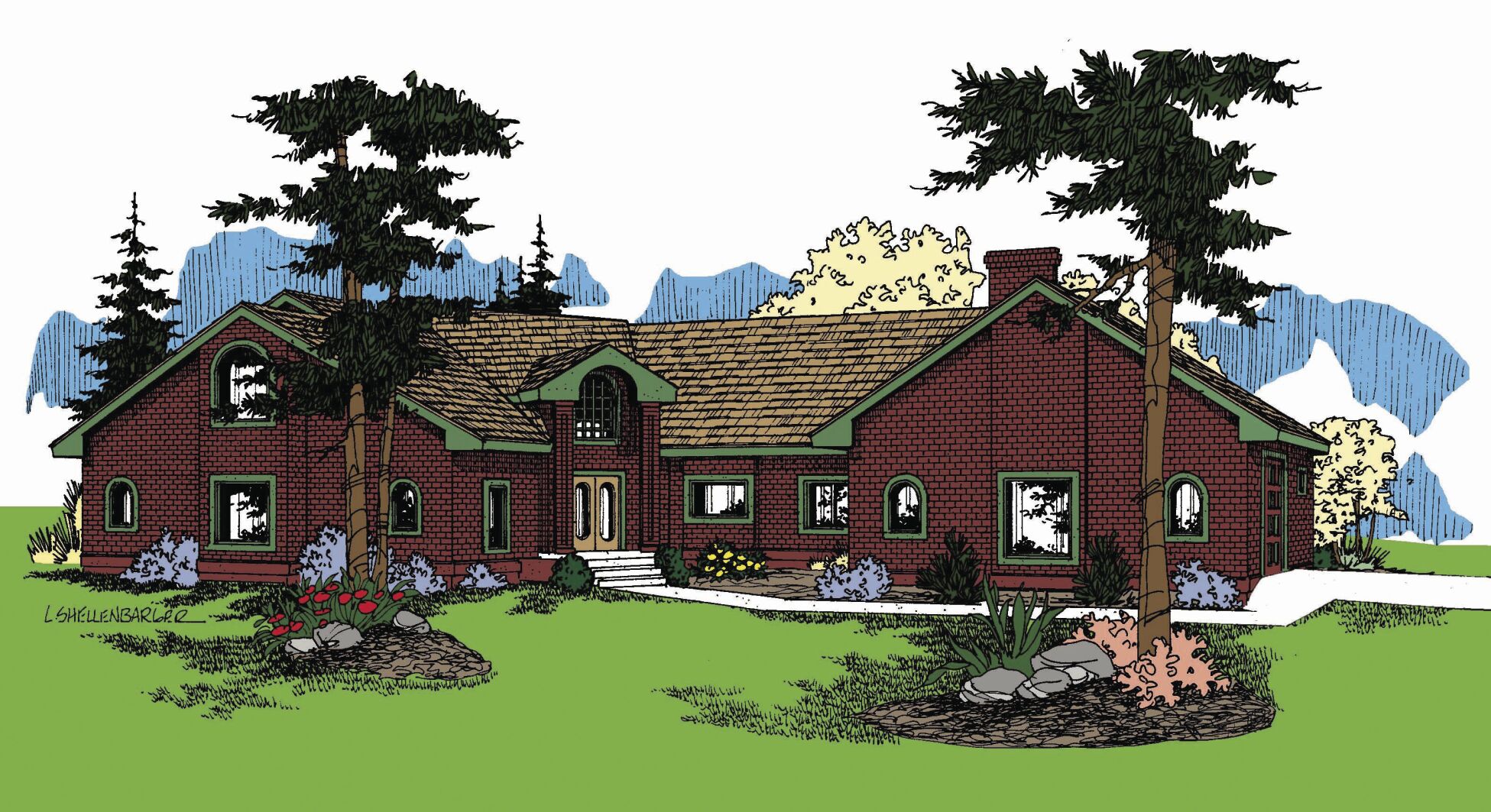The magnificent Bryson (407-62) with its tall brick pillars and brick façade reflects the graciousness of the South. Windows of all sizes and shapes break up the exterior look and make the outside of this home even more appealing. Entry into this home is through French doors into a vaulted hall. A beautiful curving staircase separates the entry from the living room, and provides both upstairs and downstairs access.
On the left side of the main floor is the master suite and office. Decorating the entry to the master suite are Chinese boxes. Beyond the French doors, are two coat closets, which open into the large suite area. His-and-her walk-in closets complement the vanity and second sink, oversized tub, and the custom shower. The office is accessible through a pocket door across from the linen closet.
The center is dedicated to the kitchen and family room. Archways from the living room and kitchen lead into a formal vaulted dining room. A large pantry, broom closet, and island face the sink with a garden window. Beyond the nook is a fireplace surrounded by built-in media and book cabinets. Off the end of the family room is the utility, with a shower and ironing board. Access to the two-car garage is through the utility. The garage has two large floor drains, perfect for cleaning the floors, along with a workbench in one corner.
Two bedrooms are situated at the back of the Bryson adjacent to the formal dining area. They have wall closets and built-in desks. A full bath is situated between, also usable by guests.
Upstairs is one main room that could be considered the fourth bedroom or used as a guest suite. There is a sitting room, ideal for guests to relax and enjoy a quiet time after the long trip. A corner walk-in closet is next to the private bath. Guests will enjoy using the oversized tub and shower. This suite has been designed with comfort in mind.
The basement is huge and very family-oriented. A small kitchen is located in rear, accessible to the media and playrooms. The entire area has been set up to enjoy entertainment together and yet be able to enjoy separate hobbies or pursuits. There is a tack room for the horse lovers and a photo studio for the photo enthusiast. A full bath is located on one side of the tack room, convenient for everyone to use.
Search thousands of other designs including garages, multi family, and luxury homes by visiting our affiliated website www.monsterhouseplans.com. We are currently offering 10% off construction plans using discount code NEWS10. For a one-page PDFcopy of this plan email Scott at [email protected]. To view this plan on line use plan number 33-541.



