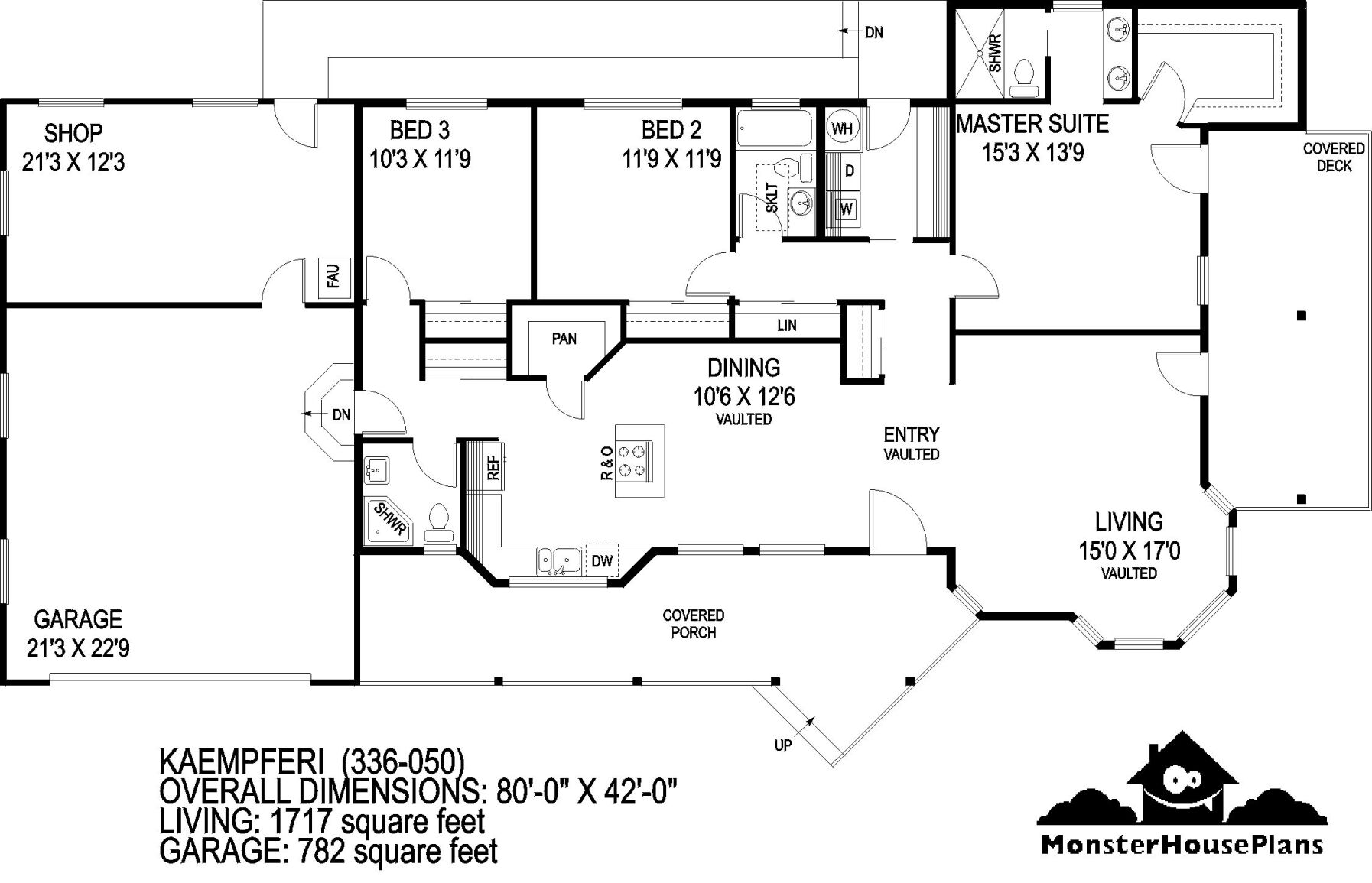A large workshop, separate from the garage, is included in the floor plan of the Kaempferi (336-050), a compact single-level home with a country style front porch. Economical to build, this home is well suited to the needs of first-time homebuyers, singles, or empty nesters. It can also be adapted for wheelchair accessibility.
Family living areas are at the front, bedrooms at the back. The vaulted ceiling gives a sense of spaciousness to the living room. A five-sided bay window brightens the living room, which also has a door that opens onto a small deck.
Luxury touches in the master suite include a huge walk-in closet, oversized shower and twin basins in the dressing area. The utility room has cabinets and a long counter for folding clothes. It can be entered from the back yard, as well as from the interior hallway.
Search thousands of other designs including garages, multi family, and luxury homes by visiting our affiliated website www.monsterhouseplans.com. We are currently offering 10% off construction plans using discount code NEWS10. For a one-page PDF copy of this plan email Scott at [email protected]. To view this plan on line use plan number 33-260.




