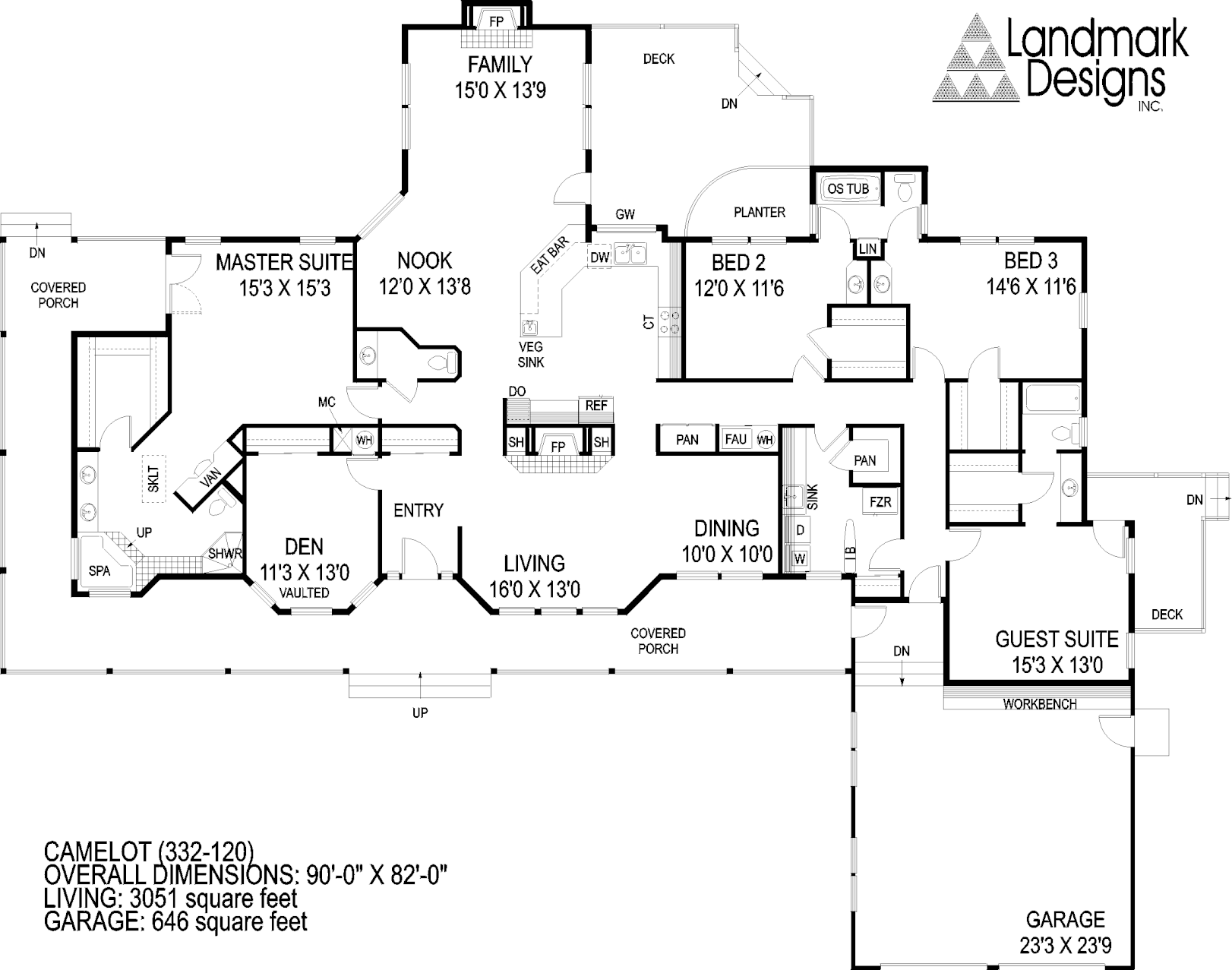Whether you call this cool exterior passage a covered porch or a verandah, the Camelot (332-120) has a long one. It begins in front of the utility room, sweeps past the dining room, living room, entryway and den before wrapping around the master bathroom and terminating at the deck next to the owners’ suite.
Inspired by the sweltering summer days of the Deep South, this feature allows plenty of space for catching the breezes while avoiding the direct rays of the sun. There is room here for wicker furniture, lounge chairs and even a porch swing.
The interior is equally spacious. None of the rooms are cramped and some, such as the master suite, family room and living room, are quite large. Luxury amenities in the master suite include a skylight, an elevated custom spa, twin basins, a walk-in closet and an additional vanity outside of the bathroom.
A vaulted den or office is the only other room to the left of the entryway. Family living areas are at the center of the home; children’s bedrooms and a guest suite are to the right.
Plants flourish in the garden window in front of the kitchen sink. A lengthy raised eating bar with a vegetable sink provides partial separation between the kitchen and family room. Ovens, cook top and dishwasher are all built in. If desired, a desk could be tucked into the alcove between the ovens and the refrigerator. A small powder room is nearby, close to the nook as well as the entryway.
Fireplaces, two of them, warm the family room and the bayed living room. The one in the living room has wood boxes on both sides of it, with shelves overhead.
Each of the three additional bedrooms feature walk-in closets. The guest bedroom has a private bath. Each of the other two bedrooms has its own basin and share access to a separately enclosed tub and toilet.
For a limited time receive 15 percent off construction plans for this plan of the week. A $10 emailed PDF study plan consisting of an artist rendering, elevations, floor plans and cross section is a great tool to discuss construction cost with your builder, prior to ordering construction plans. Order online or search hundreds of other designs including garages, multi family and luxury homes at www.ldiplans.com, call 541-913-7712 or send payment to Landmark Designs Inc., PO Box 5625, Eugene, Oregon 97405. Remember to indicate Camelot (332-120) and your email address.




