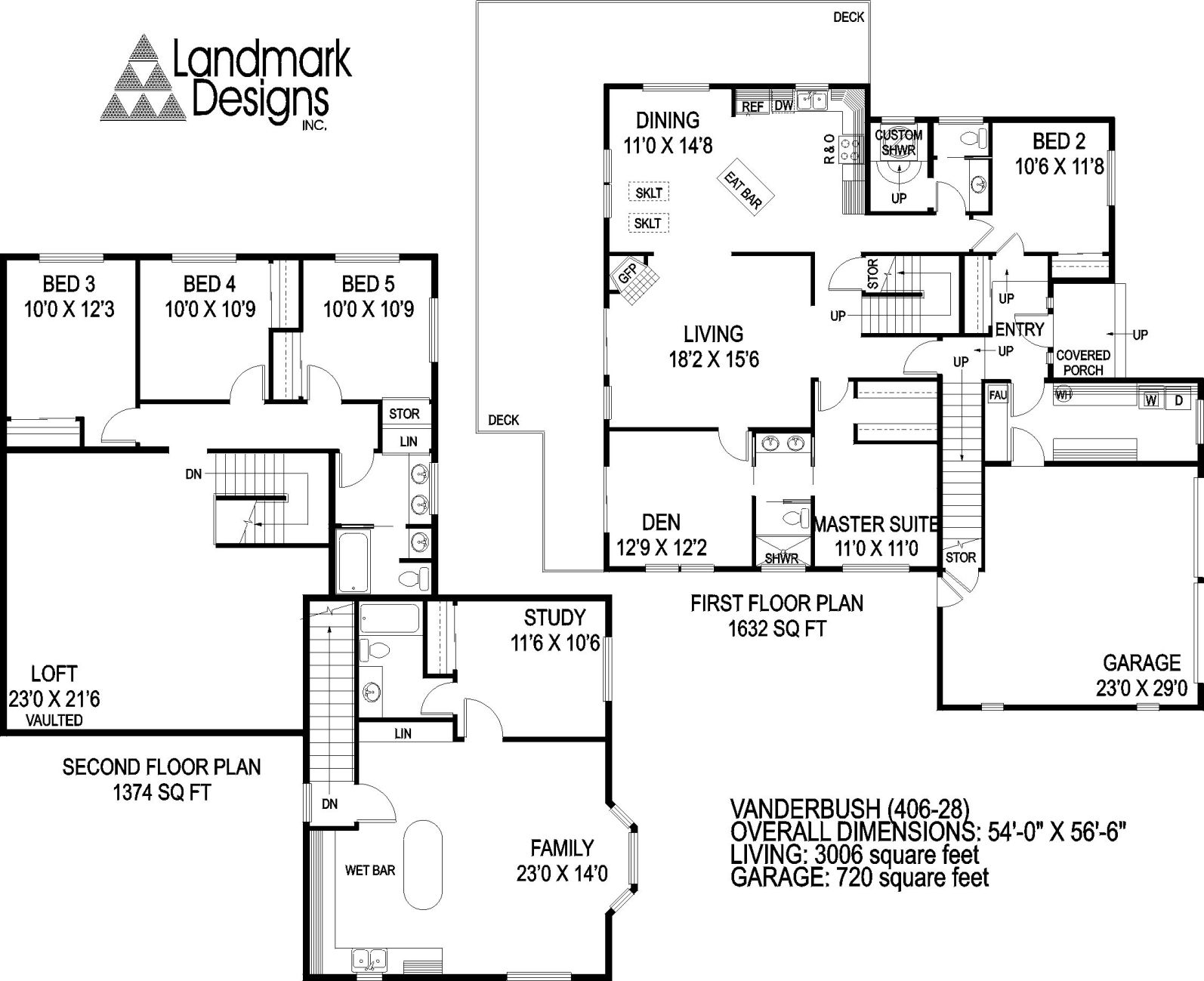The unique shape of the Vanderbush (406-28) is eye catching. It is a tall two-story home with two separate rooflines. The facade is filled with numerous windows, including a bay window over the two-car garage. A porch runs across in front of the door and bedroom window, adding another roofline.
The entry foyer of the Vanderbush is sunken. There is a step up to the second bedroom on the right, which has two entry doors, ideal for guests or older children. To the left of the entry is the utility room. It has two long folding counters as well as shelves overhead and a storage closet with the furnace.
Stepping up and opening another door brings one directly into the main living area of the Vanderbush. On the left is the master suite with an elongated walk-in closet and a large window that bathes the room in light. The master bath has a shower and dual sinks. There are two pocket doors that close off the master bath from the master suite and the den/office. This room has large windows on the side and sliding glass doors opening onto the rear deck.
Beyond the den is the spacious living room with a corner fireplace. This room also has sliding glass doors opening onto the deck that wraps around the rear of the home. Through an archway are the dining room and the kitchen. The area is very open with the kitchen being “L” shaped. Both the living room and the dining room are vaulted. Around the corner from kitchen is a full bath with hot tub.
Two sets of stairs lead to the second floor, one in the middle of the home brings the family to three more bedrooms, a large vaulted loft area ideal for a play room or activity room and a full bath with three sinks and a tub.
The second stairs off the entry open directly into a family room with a wet bar and an island for entertaining. Off this is the study or an extra bedroom, if needed, with a full bath attached. The two areas are fairly separated and could be used as an apartment if it were necessary.
For a limited time receive 15 percent off construction plans for this plan of the week. A $10 dollar emailed PDF study plan consisting of an artist rendering, elevations, floor plans and cross section is a great tool to discuss construction cost with your builder, prior to ordering construction plans. Order online or search hundreds of other designs including garages, multi family and luxury homes at www.ldiplans.com, call 541-913-7712 or send payment to Landmark Designs Inc., PO Box 5625, Eugene, Oregon 97405. Remember to indicate VANDERBUSH (406-28) and your email address.




