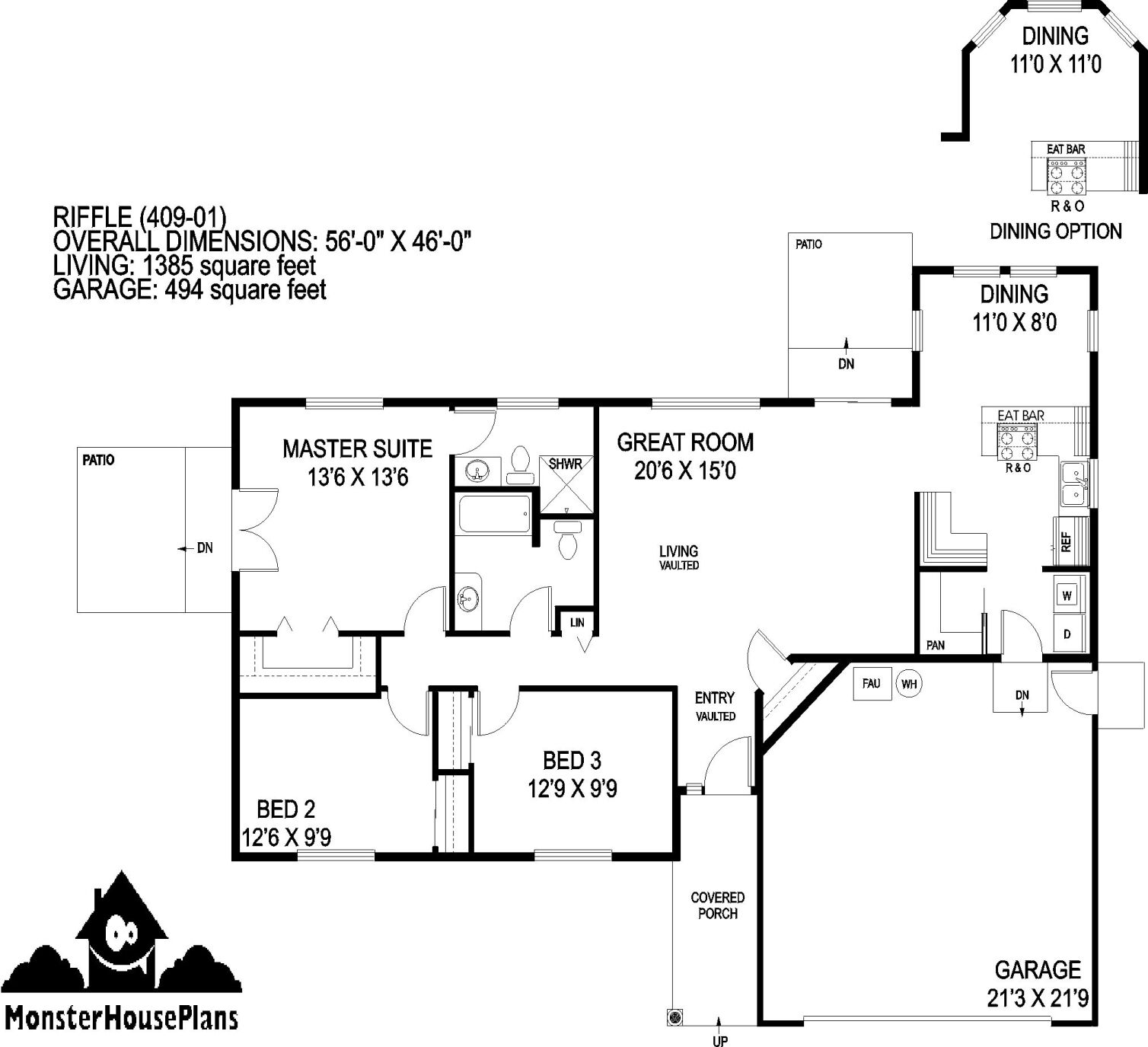With homes costing more and more to build, and the lots getting smaller and smaller, it is very hard to find a plan that will fit the needs of a first time buyer or for the empty nester. The Riffle (409-01) fits these needs perfectly. It does not have the feel of a small home, but rather gives the owner a feel of openness and comfort. It has 1,385 square feet of living space and a normal two-car garage with 494 square feet.
There is a covered porch held by a pillar post. The entry has an oblong window next to the door, which provides not only light but also vision of the porch area. The entry area is vaulted with a corner coat closet.
The great room takes up the rear of the home with sliding doors opening onto a patio area. The dining room has a number of windows providing plenty of light. There is also an alternate entry to the dining room, adding a modern touch to that area of the home.
The kitchen has an eating bar facing the dining area, with a window over the sink and corner cabinets. Just beyond, between the garage and the kitchen, is the utility room with a large walk-in pantry and washer and dryer. There is a door opening to the garage from the utility, for ease of unloading groceries.
The balance of the home is dedicated to the bedrooms. The two front bedrooms are an ideal size for young kids or for the extra rooms when family comes to visit. There are two large windows that face the front of the home, and each room has its own wall closet.
The master suite has a roomy walk-in closet, large suite area with French doors opening directly onto a private patio. The master bath has an oversized shower and a single sink. Directly behind the master bath is the main bath for the home with a tub and single sink.
This home has many amenities that make it desirable for the future. Vaulted ceilings in the entry and great room, large, open areas for families to spread out and enjoy each other, many windows, easy access to the back yard from a number of rooms, as well as dignified looks are just a few of the amenities.
Search thousands of other designs including garages, multi family, and luxury homes by visiting our affiliated website www.monsterhouseplans.com. We are currently offering 10% off construction plans using discount code NEWS10. For a one-page PDF copy of this plan email Scott at [email protected]. To view this plan on line use plan number 33-568.




