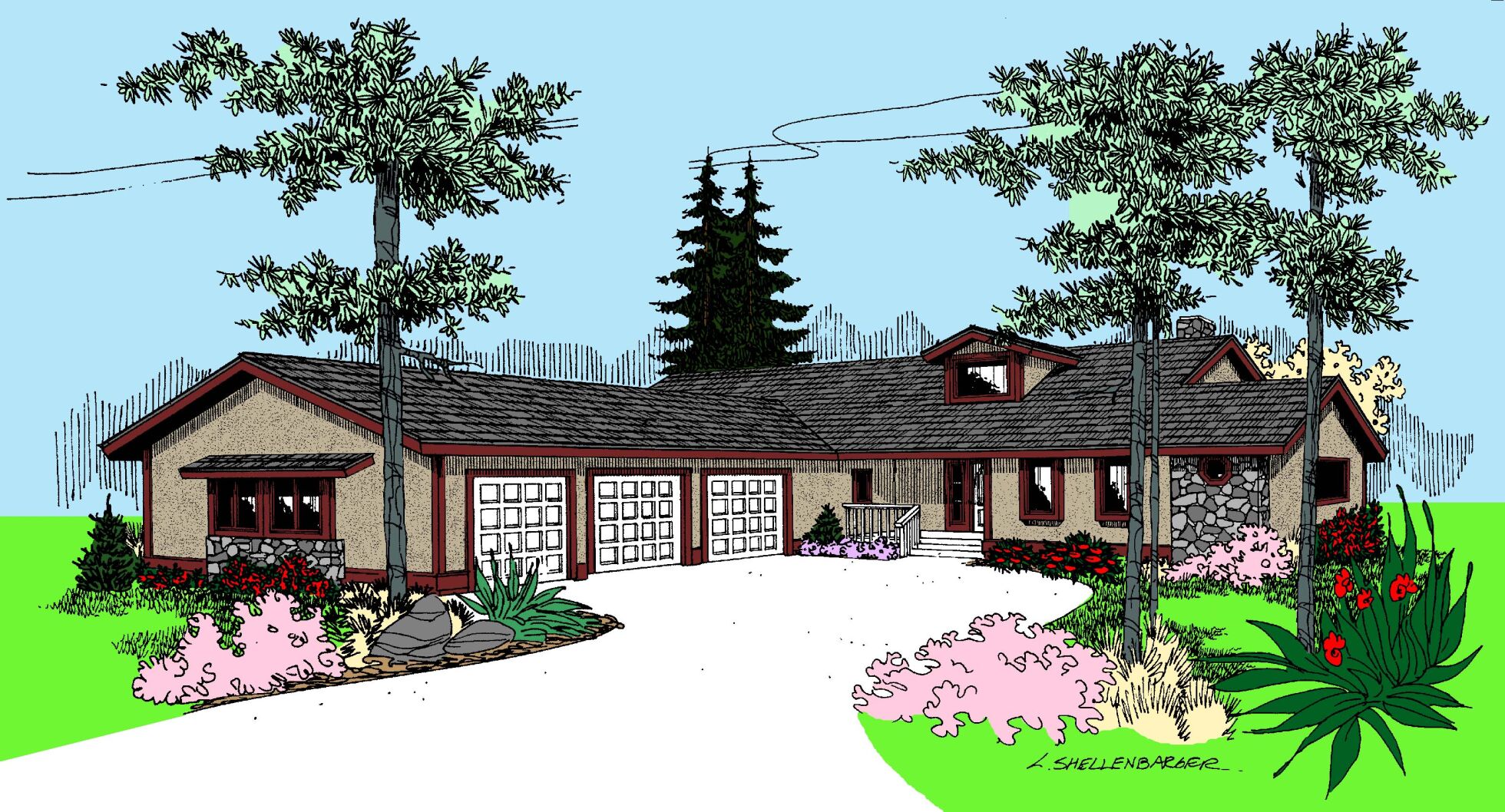Stucco and rock gives a craftsman touch to this luxurious home with generously proportioned rooms. The Garcia (406-34) has 1,936 square feet of living area and a three-car garage, which contains 881 square feet. A large set of covered windows enhances the look of the face of the garage.
The inset entry to the Garcia is covered and two full-length windows flank the door. Opening the door, guests look directly into the enormous great room. The vaulted living room portion of the great room contains a corner fireplace, large windows overlooking the backyard and solarium. The dining area is open with its matching window, viewing the backyard. The highlight of the great room is enlarged sliding glass door out to the rear deck. With all the glass area, the great room has a bountiful supply of natural light.
The kitchen peninsula shares the vaulted ceilings of the dining area. While cabinets run overhead around the back wall, the eating bar, sink and counter space are open, ideal for family gatherings and the sharing of conversation with the cooks. The pantry forms a corner of the kitchen and is large enough to store those items needed for the family and for holidays. To the right of the entry is the master suite. An archway separates the main suite from the bath and closet areas. There are doors dividing the corner walk-in closet from the bath area. Sliding glass doors off the main suite allows access to the solarium.
The Garcia is unique in that it has only two large bedrooms. The guest suite, located completely across the home from the master suite, has access to the backyard through sliding glass doors, along with a private entrance to the bathroom area. A sink next to the walk-in closet gives guests personal privacy. The rest of the home can also use the bath area with an office adjacent. It has a full wall of shelves and a large window.
Search thousands of other designs including garages, multi family, and luxury homes by visiting our affiliated website www.monsterhouseplans.com. We are currently offering 10% off construction plans using discount code NEWS10. For a one-page PDF copy of this plan email Scott at [email protected]. To view this plan on line use plan number 33-484.



