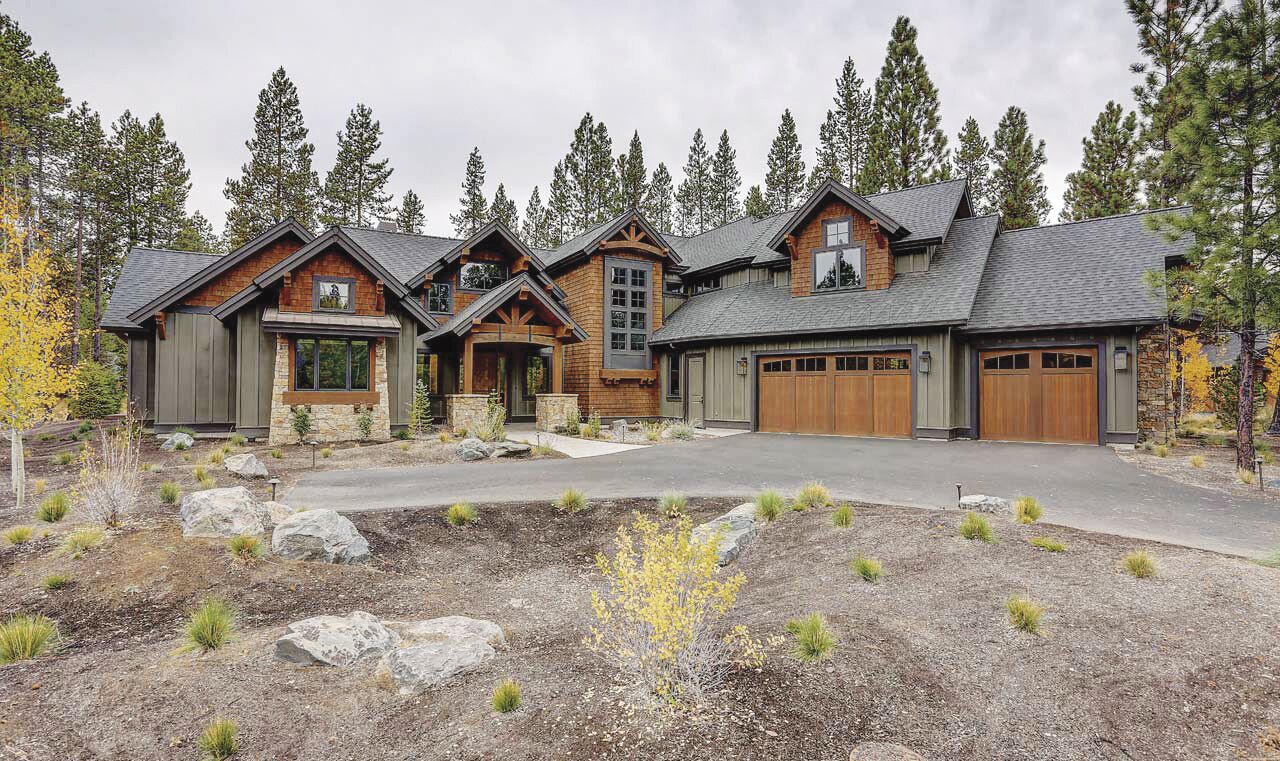Spread out over a grand 4,412 square feet, this five bedroom, five bath rustic home leaves plenty of room for Mother Nature in its design.
The great room, kitchen and dining are open to one another, offering the cook of the house opportunities to visit with the family while preparing dinner.
The main floor of the house includes three of the five bedrooms, two of which have access to terraces at the back of the house.
Search thousands of other designs including garages, multi-family, and luxury homes by visiting our site at www.monsterhouseplans.com. We are currently offering 10% off construction plans using discount code NEWS10. You can also contact us by email at [email protected] or call 800-977-5267. To view this plan online, use plan number 98-125.




