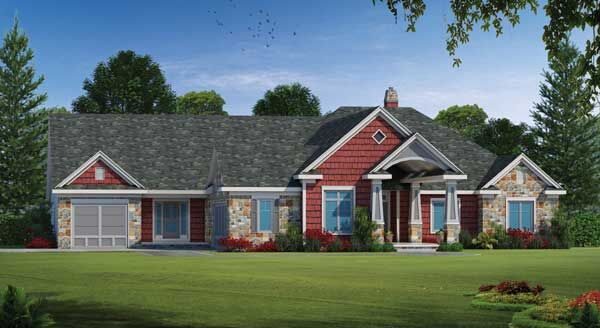A covered porch on three sides of this house offers a warm welcome to family and guests. On the fourth side, the covered porch opens to a spacious screened porch that also has direct access to the master bedroom.
The master bedroom, measuring a generous 14 by 16 feet, has an ensuite bath that leads to a walk-in closet.
The kitchen, living room and dining room share a space that includes a 16-foot-tall cathedral ceiling, a walk-in pantry, and built-in bookshelves.
Search thousands of other designs including garages, multi-family, and luxury homes by visiting our site at www.monsterhouseplans.com. We are currently offering 10% off construction plans using discount code NEWS10. You can also contact us by email at [email protected] or call 800-977-5267. To view this plan online, use plan number 52-413.




