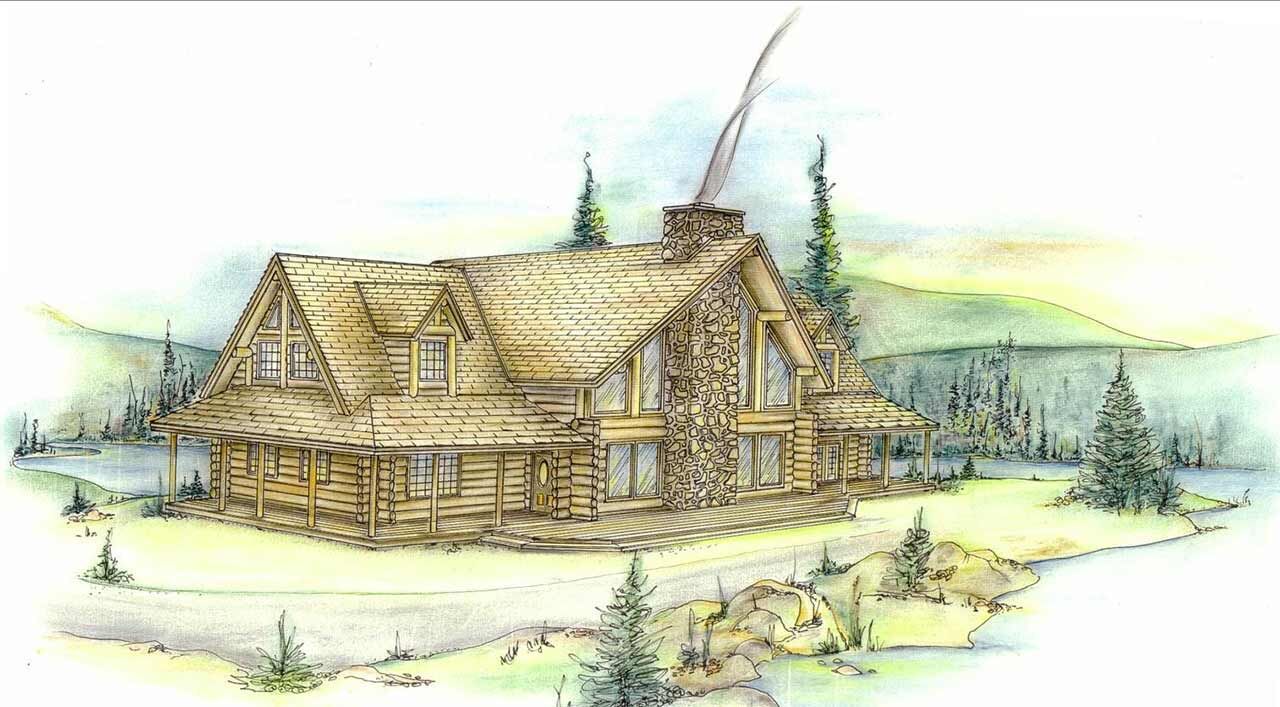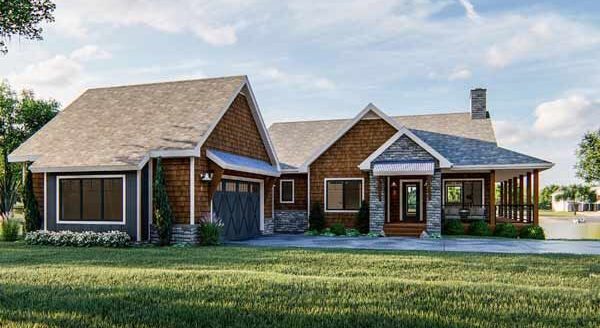Some may dream of fame and fortune, but others dream of a log cabin in the country. Imagine being greeted by this stately home nestled quietly at the end of the driveway.
The window design of the front entrance gives the house a dramatic look and the majestic stone chimney brings even more of Mother Nature inside. The open deck area at the front entrance of the home is flanked by generous covered porches reaching around the sides.
Upon entering the home the open floor plan family room and dining room benefit from the natural light coming from the front entrance. To the right of the family room is the master bedroom with its walk-in closet and attached bath. Home office space is to the left of the entrance and has access to the kitchen and a full bath.
The kitchen is highlighted by the cooktop island that includes seating for six. The walk-in pantry gives the cook of the house plenty of room for ingredients and small appliances.
The second floor of the home includes the second and third bedrooms, a full bath, and a spacious loft space ideal for a game room or informal family room.
Search thousands of other designs including garages, multi-family, and luxury homes by visiting our site at www.monsterhouseplans.com. We are currently offering 10% off construction plans using discount code NEWS10. You can also contact us by email at [email protected] or call 800-977-5267. To view this plan online, use plan number 34-101.




