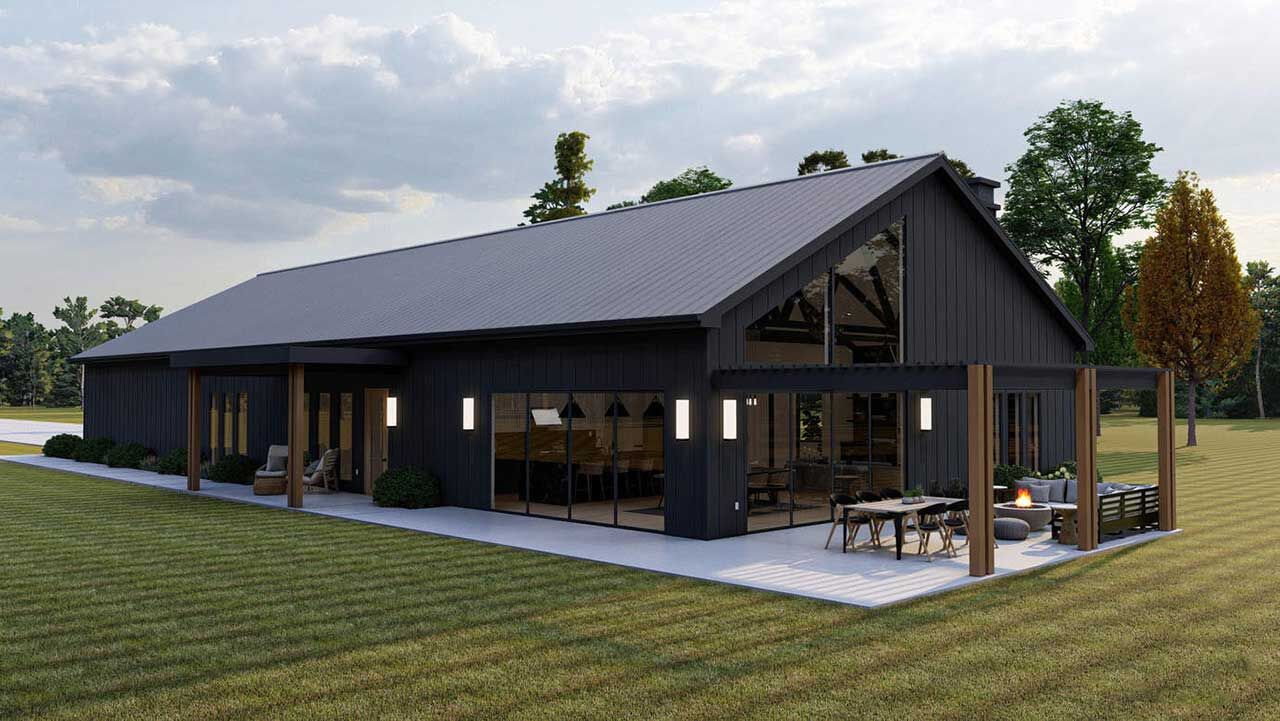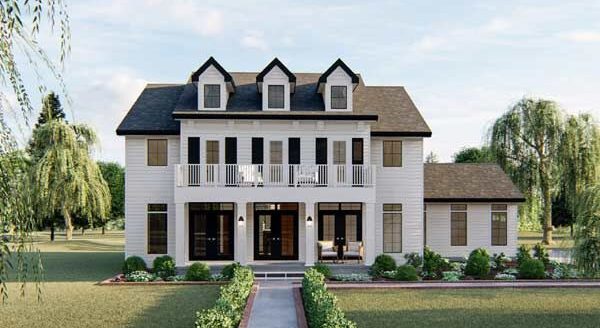This sprawling 2,752-square foot barndominium puts all of your living space on the same level. Cathedral ceilings are featured in the wide-open space that comprises the living room, dining room and kitchen.
The kitchen has a walk-in pantry and an eating bar in the galley style kitchen. The dining room has access to the pergola-covered patio and the great room includes a generous space that can be used as an office.
The mud room is directly off the garage space and has easy access to the laundry room the includes a hanging rack and folding area in addition to a soaking sink for those hard to clean items.
Search thousands of other designs including garages, multi-family, and luxury homes by visiting our site at www.monsterhouseplans.com. We are currently offering 10% off construction plans using discount code NEWS10. You can also contact us by email at [email protected] or call 800-977-5267. To view this plan online, use plan number 52-587.




