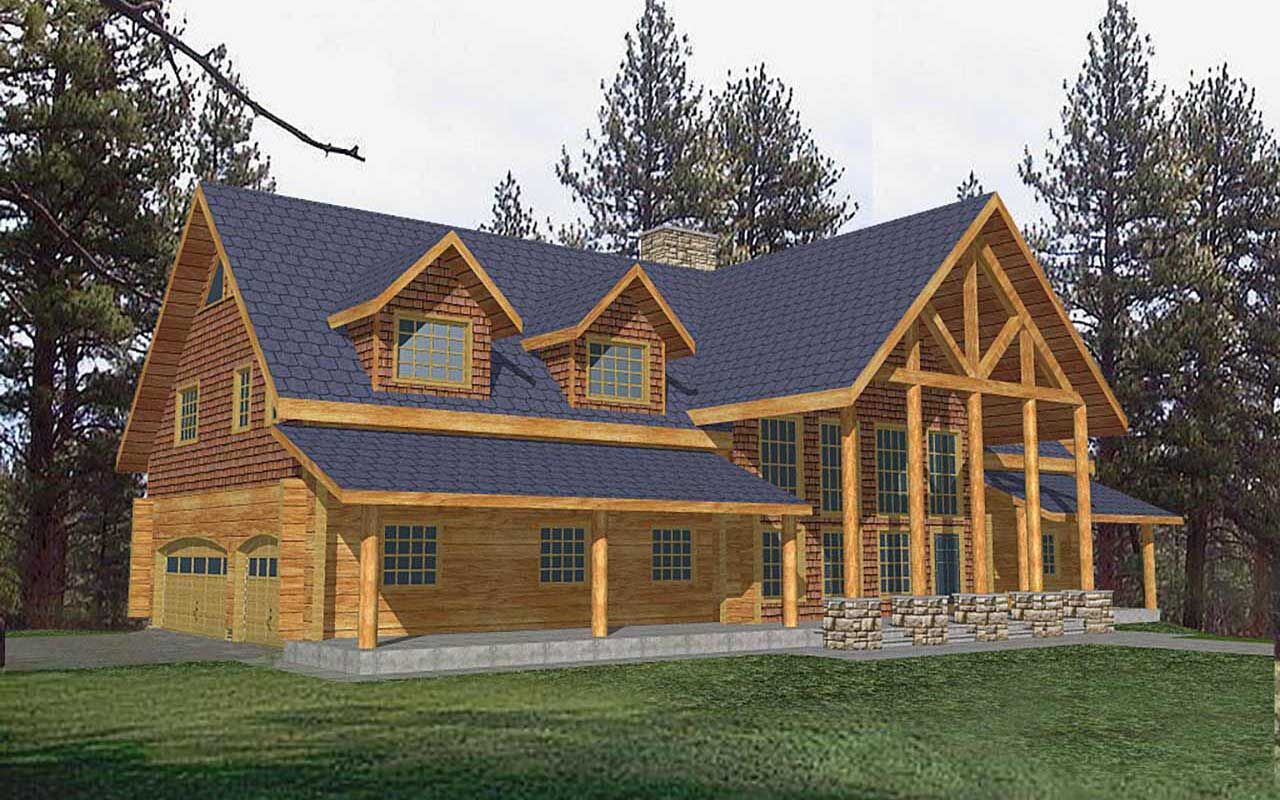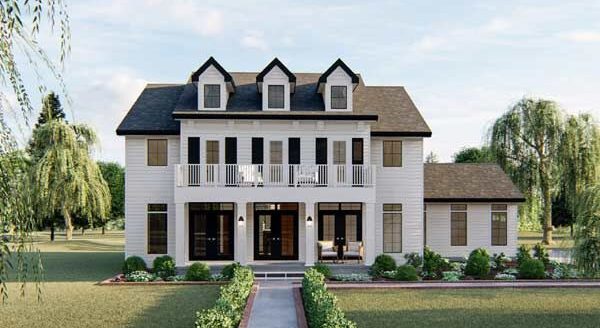With all of the bedrooms on the second floor of this beautiful home the entire main floor becomes the center of activity.
The kitchen features double islands and is somewhat closed off from the great room and den but open to the dining room. A full bath and laundry room are conveniently located just off the three-car garage making clean from working outside a breeze.
Search thousands of other designs including garages, multi-family, and luxury homes by visiting our site at www.monsterhouseplans.com. We are currently offering 10% off construction plans using discount code NEWS10. You can also contact us by email at [email protected] or call 800-977-5267. To view this plan online, use plan number 34-129.




