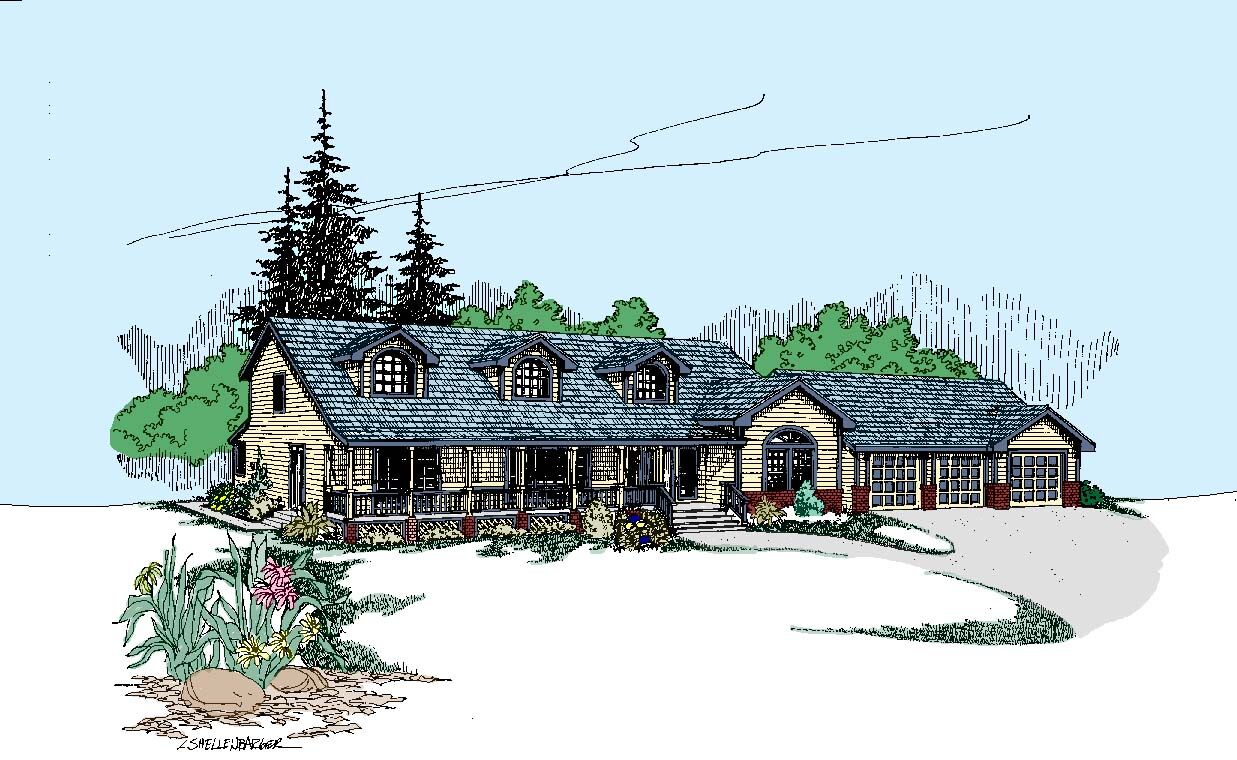A large rambler with three dormers, a large three-car garage and many extras would be a beginning description of the Pacifica (409-43). The home has a total of 3,324 square feet, while the garage contains another 1,113 square feet of space with storage.
The vaulted entry gives the option of going to the right into the utility area or going left into the living and dining rooms. Guests will find the vaulted living and dining rooms open, with only a small half-wall to separate them. To the right of this spacious set of rooms are the walk-through kitchen, nook, and family room. There is an island in the kitchen with a pantry and the ovens on one side and the sink facing the nook on the other.
A huge utility has been strategically placed in the Pacifica, off the garage. It has a washer and dryer, freezer, forced air unit, built-in ironing board, and a laundry chute. Off this room is a full bath with an oversized shower, making the utility a mudroom, if needed.
The entire left side of the Pacifica is dedicated to the luxurious master suite. Features include two extra large walk-in closets, a vanity, a linen closet, an oversized custom shower, and a corner spa tub to melt away the day’s stress.
Upstairs are three more bedrooms, two baths, and a computer or study room.
Search thousands of other designs including garages, multi family, and luxury homes by visiting our affiliated website www.monsterhouseplans.com. We are currently offering 10% off construction plans using discount code NEWS10. For a one-page PDF copy of this plan email Scott at [email protected]. To view this plan on line use plan number 33-592.


