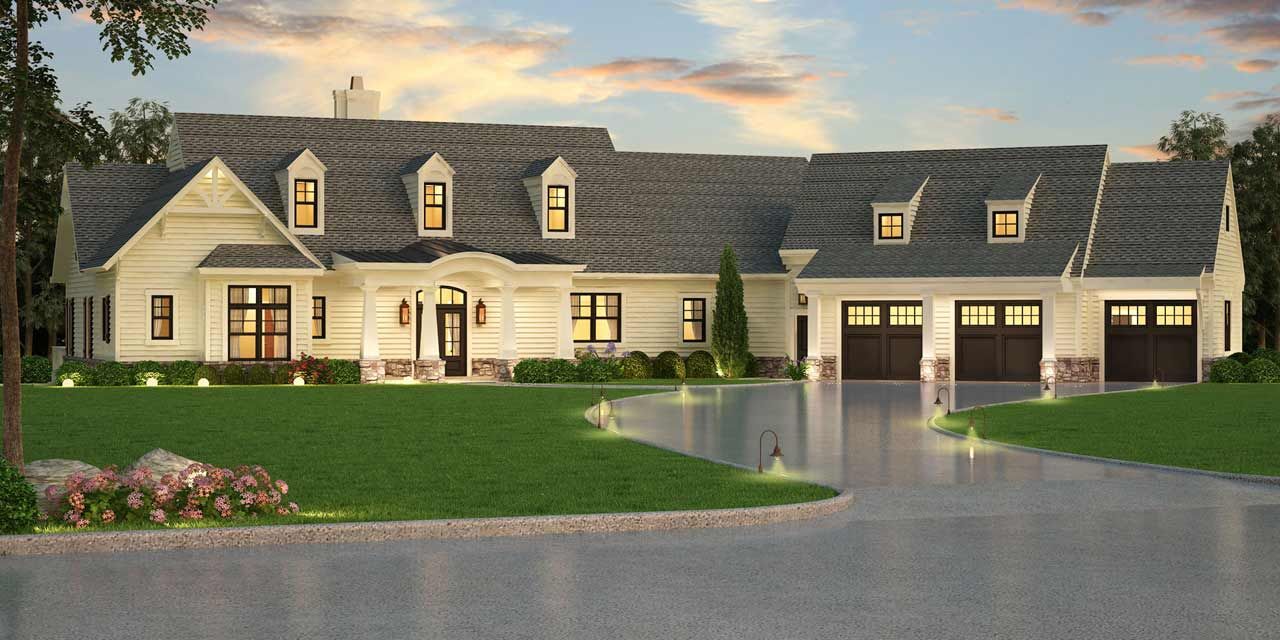The master bedroom of this 2,830 square foot farmhouse has French doors that open to a private deck, his and her walk-in closets, and an exquisite bathroom with a walk-in shower, free standing tub, and dual vanities. The other two bedrooms in this layout are on the opposite side of the home from the master.
The great room dining area and kitchen are open to each other and the utility room features a walk-in pantry.
Search thousands of other designs including garages, multi-family, and luxury homes by visiting our site at www.monsterhouseplans.com. We are currently offering 10% off construction plans using discount code NEWS10. You can also contact us by email at [email protected] or call 800-977-5267. To view this plan online, use plan number 24-242.




