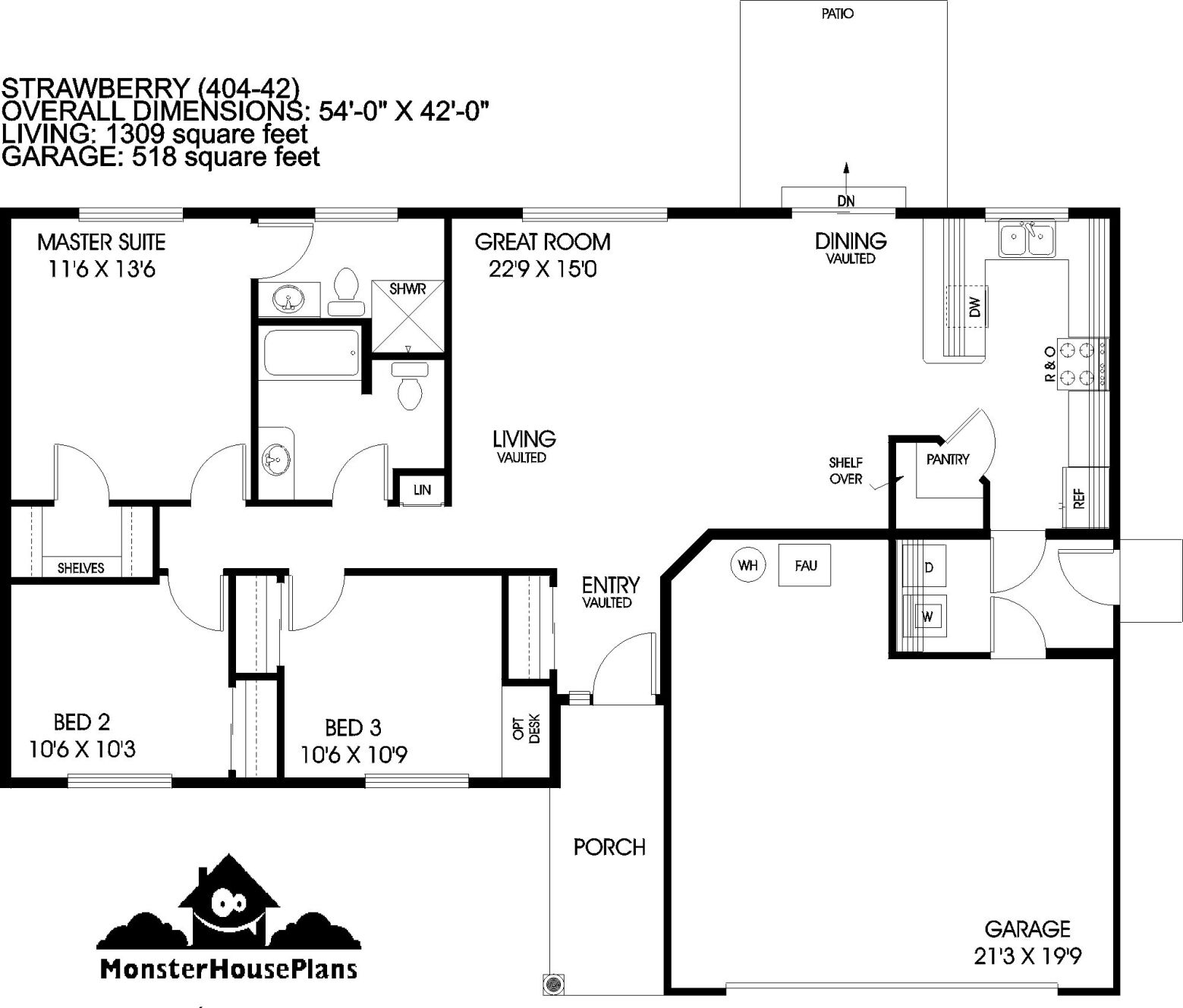The 1,309 square foot Strawberry (404-42) would make an excellent purchase for the first-time homebuyer. For a family with small children, the floor design for the Strawberry offers a substantial amount for your building dollar.
The master suite, for a home this size, is quite spacious and features a large walk-in closet with plenty of shelves, window to the back yard, and a private bathroom. Across the hall, and in perfect proximity for those with youngsters needing close attention, are two good-sized bedrooms. Each has sufficient closet space, and one contains a built-in desk.
The main section of this floor plan, where family activities and entertaining are centered, is designated as a great room. This combines the living room, family room and dining room into one huge uncluttered expanse. The adjacent walk-in kitchen is placed for maximum efficiency. Along with all the appliances, there is a step-in pantry.
Search thousands of other designs including garages, multi family, and luxury homes by visiting our affiliated website www.monsterhouseplans.com. We are currently offering 10% off construction plans using discount code NEWS10. For a one-page PDF copy of this plan email Scott at [email protected]. To view this plan on line use plan number 33-412.




