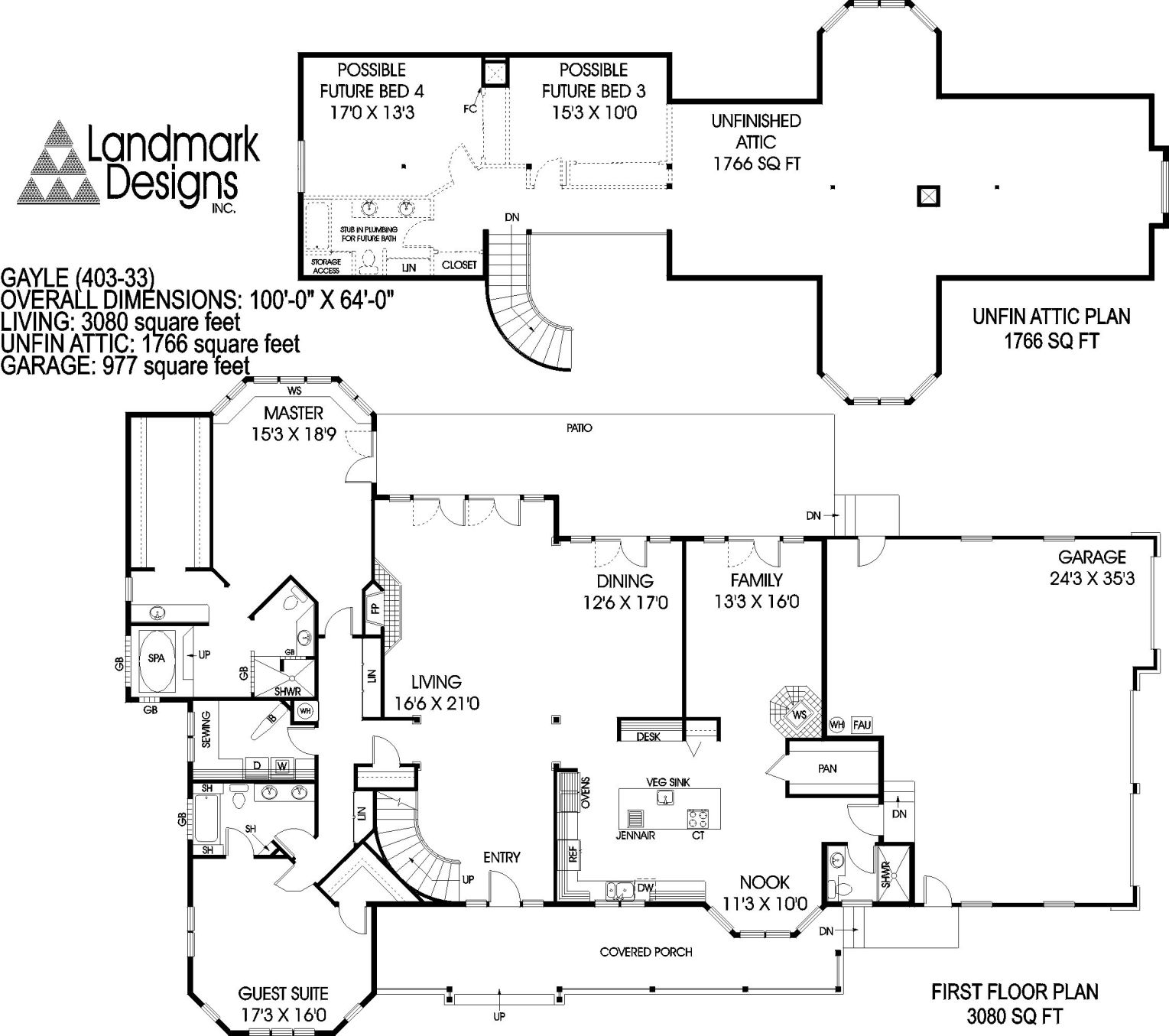The unique floor plan of the Gayle (403-33) is a perfect match for a family that might need more living space in the future. In addition to the 3,080 square foot main floor, there is an unfinished attic that could offer another 1,766 square feet for prospective development. An exquisite wood exterior, trimmed in brick, enhances the loveliness of the floor design. A wide front porch, covered and railed, adds to the overall charm of the Gayle.
To the left of the entry, a winding staircase leads to the attic. Straight ahead lies a huge open area that includes the living and dining rooms. The living room fireplace will provide plenty of warmth as you entertain your guests in comfortable surroundings. Four rooms, including the living room, have access to the long concrete patio in the back. Summertime cookouts will make this a popular spot.
The sumptuous master suite is loaded with amenities. Numbered among them are a huge walk-in closet and private bathroom with two basins, raised spa and separate shower. Glass blocks enclose the shower and spa. There is also a bay window, with seat, that runs the length of the rear wall.
Down the hall, the guest room is equally impressive. Here a walk-in closet, large sleeping area and private bathroom will make your visitors feel right at home. Separating the master suite from the guest room is a nice-sized utility room containing a built-in ironing board and sewing table.
The walk-through kitchen emphasizes the openness of the Gayle. This spacious area features a big walk-in pantry, island cook top, vegetable sink, double ovens and a desk to help maintain household accounts. The adjacent breakfast nook is a bright, cheerful place to begin your day. Completing the main floor is the fireplace-heated family room.
The unfinished attic is set up to include possible future bedrooms, a den, home office, exercise area, library or music room. The plumbing is set to receive fixtures for a bathroom.
There is a three-car garage attached to this home, containing extra storage space.
For a limited time receive 15 percent off construction plans for this plan of the week. A $10 dollar emailed PDF study plan consisting of an artist rendering, elevations, floor plans, and cross section is a great tool to discuss construction cost with your builder, prior to ordering construction plans. Order online or search hundreds of other designs including garages, multi family and luxury homes at www.ldiplans.com, call 541-913-7712 or send payment to Landmark Designs Inc., PO Box 5625, Eugene, Oregon 97405, remember to indicate GAYLE (403-33) and your email address.




