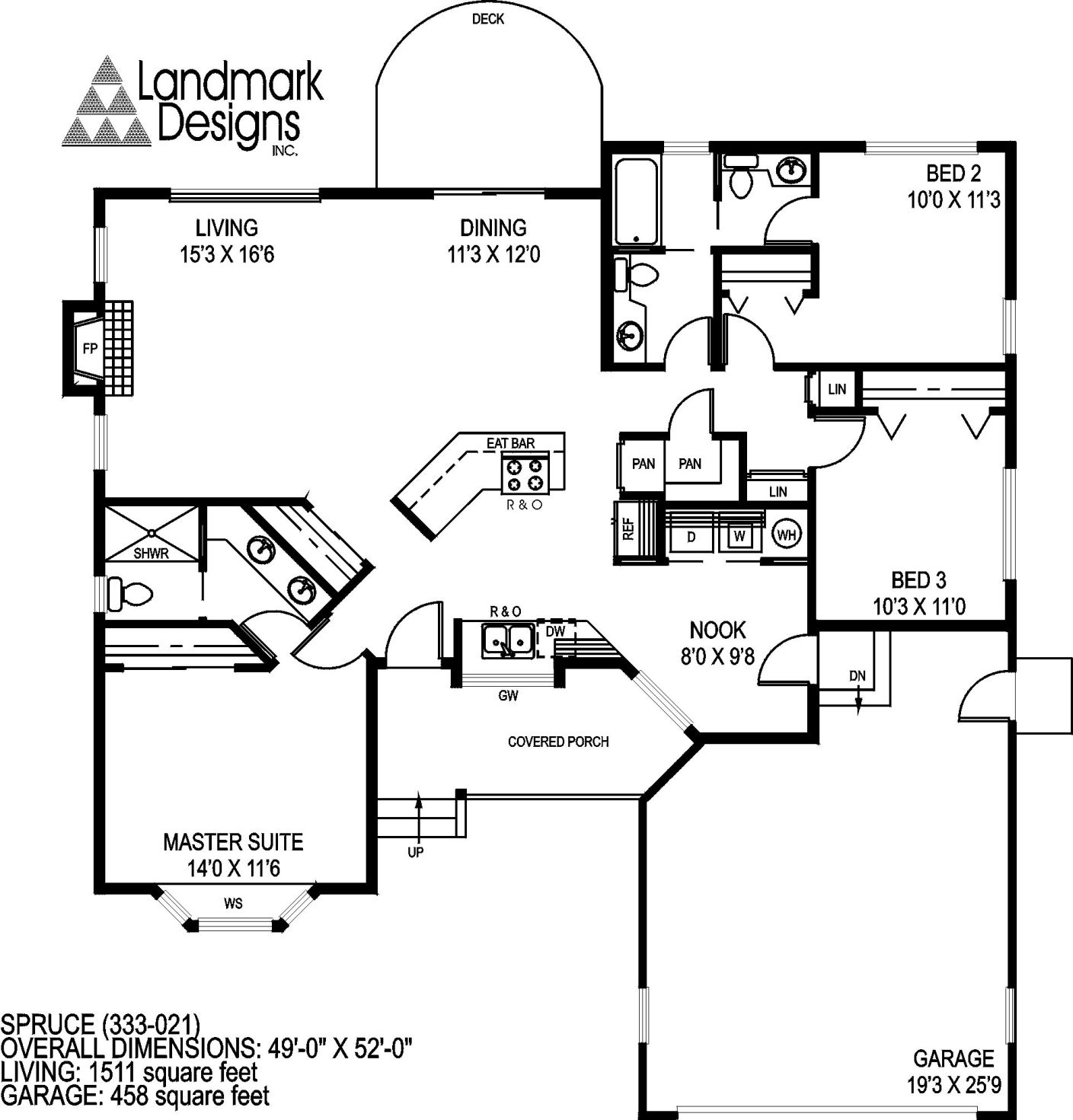Copper roofing crowns an oriel window to add street appeal to the Spruce (333-021), a compact contemporary home with more amenities than you’d expect to find packed into 1,500 square feet of living space.
Inside that eye-catching window, a cozy window seat nestles into the bright recess. Located in the master suite, the cushioned platform is a cheerful spot for reading a book, doing needlework or just plain daydreaming.
The master suite also has a private bathroom with separately enclosed water closet and shower. This prevents steam from forming on the mirrors over the double vanity, and allows two people to use the bathroom at once with some measure of privacy.
Bright and spacious, the informal great room is at the heart of the home. This room combines the functions of living room, dining room, kitchen and family room in one totally open, free flowing space. Wide windows along the rear, and narrow windows flanking the fireplace, provide ample illumination during daylight hours, except on the darkest days. Sliding glass doors in the dining room open on an oval deck.
An angled counter serves as an eating bar and provides space for food preparation as well. The built-in range and oven make it easy to ladle soups and the like directly from stove to bowl. An appliance center is tucked into an alcove next to the refrigerator. Shelves above and below the appliances provide direct access to the step-in pantry. Utilities hide behind pocket doors in the nook. A garden window in front of the sink overlooks the front porch.
Bedroom two has a private water closet, joined by a pocket door to the bathtub in the main bathroom. The main bathroom is also sectioned off by another pocket door. Three people could conceivably use these spaces at once, all in complete privacy.
Linen storage is ample. Two closets are located in the hallway outside the secondary bedrooms.
For a limited time receive 15 percent off construction plans for this plan of the week. A $10 dollar emailed PDF study plan consisting of an artist rendering, elevations, floor plans and cross section is a great tool to discuss construction cost with your builder, prior to ordering construction plans. Order on line or search hundreds of other designs including garages, multi family and luxury homes at www.ldiplans.com, call 541-913-7712 or send payment to Landmark Designs Inc., PO Box 5625, Eugene, Oregon 97405. Remember to indicate SPRUCE (333-021) and your email address.



