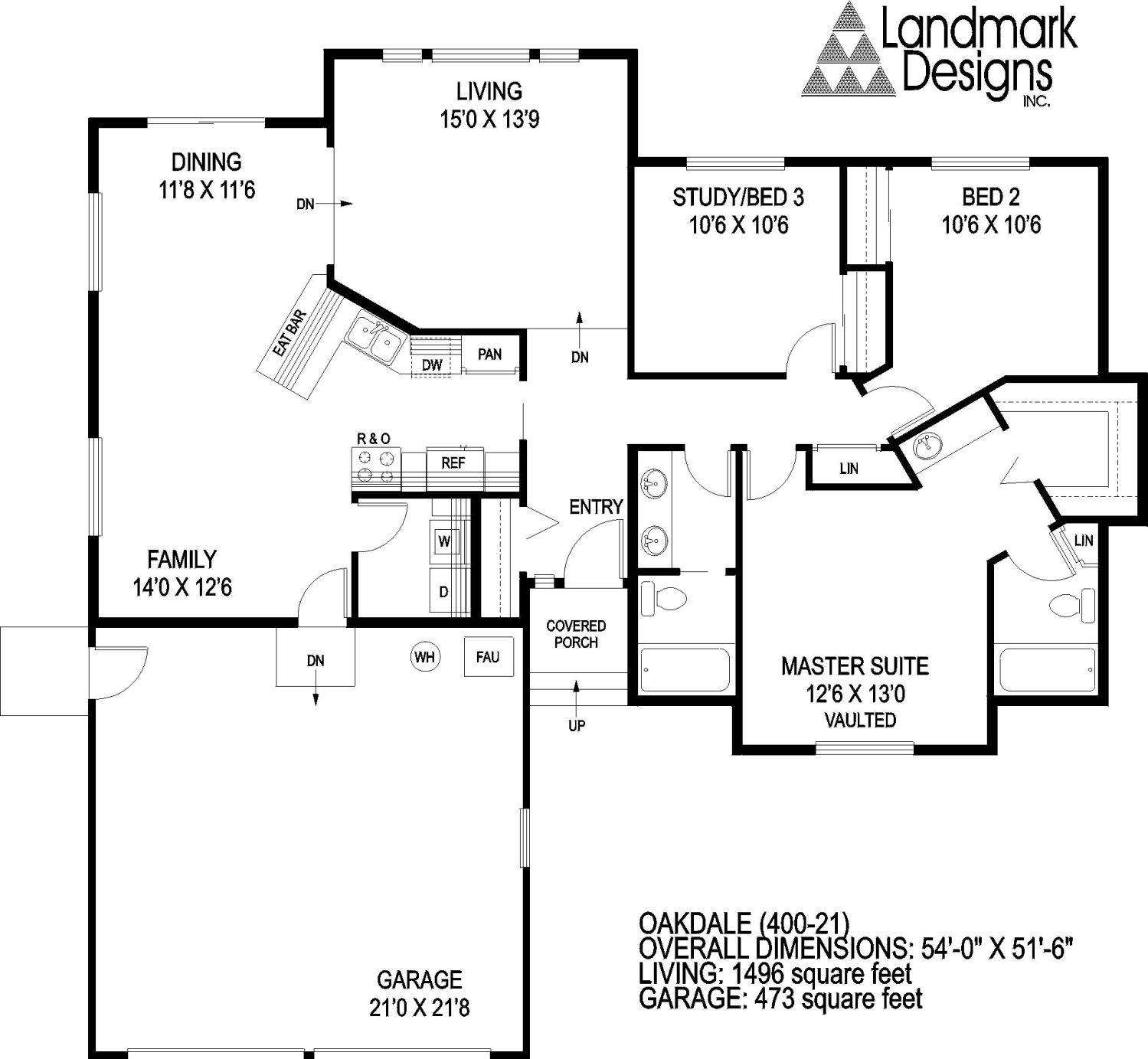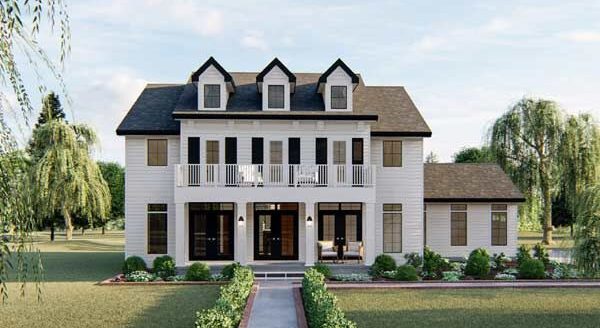Interesting interior angles and an abundance of modern amenities add pizzazz to the Oakdale, a small single-story contemporary home equally suited to empty nesters or a family with young children.
Although the master bedroom is not exceptionally large, a high arched window adds more than a touch of class to the room. Other features include a large walk-in closet, a private bathroom with a spa, and a separate vanity in the dressing area. The guest bath, conveniently located at the juncture between the bedrooms and the family living area, has a double vanity in a compartment separate from the bath and toilet. If two additional bedrooms are not needed one or both could be outfitted as a home office, study, hobby room or whatever.
Socializing comes naturally in a great room that combines the functions of a family room, kitchen and dining room. The uniquely shaped kitchen has a built-in range and an eating bar, handy for snacks and meals-on-the-run. Sliding glass doors in the dining room open onto a covered patio.
The spacious living room is one step lower than the rest of the rooms and can be entered directly from the entryway as well as from the dining room. Like the master bedroom, this room is also richly illuminated with natural light from windows that cover most of one wall.
A tiny utility room is adjacent to both the kitchen and the garage.
For a limited time receive 15 percent off construction plans for this plan of the week. A $15 dollar emailed PDF study plan consisting of an artist rendering, elevations, floor plans and cross section is a great tool to discuss construction cost with your builder, prior to ordering construction plans. Order online or search hundreds of other designs including garages, multi family and luxury homes at www.ldiplans.com, call 541-913-7712 or send payment to Landmark Designs, Inc. PO Box 5625, Eugene, Oregon 97405. Remember to indicate OAKDALE (400-21) and your email address.



