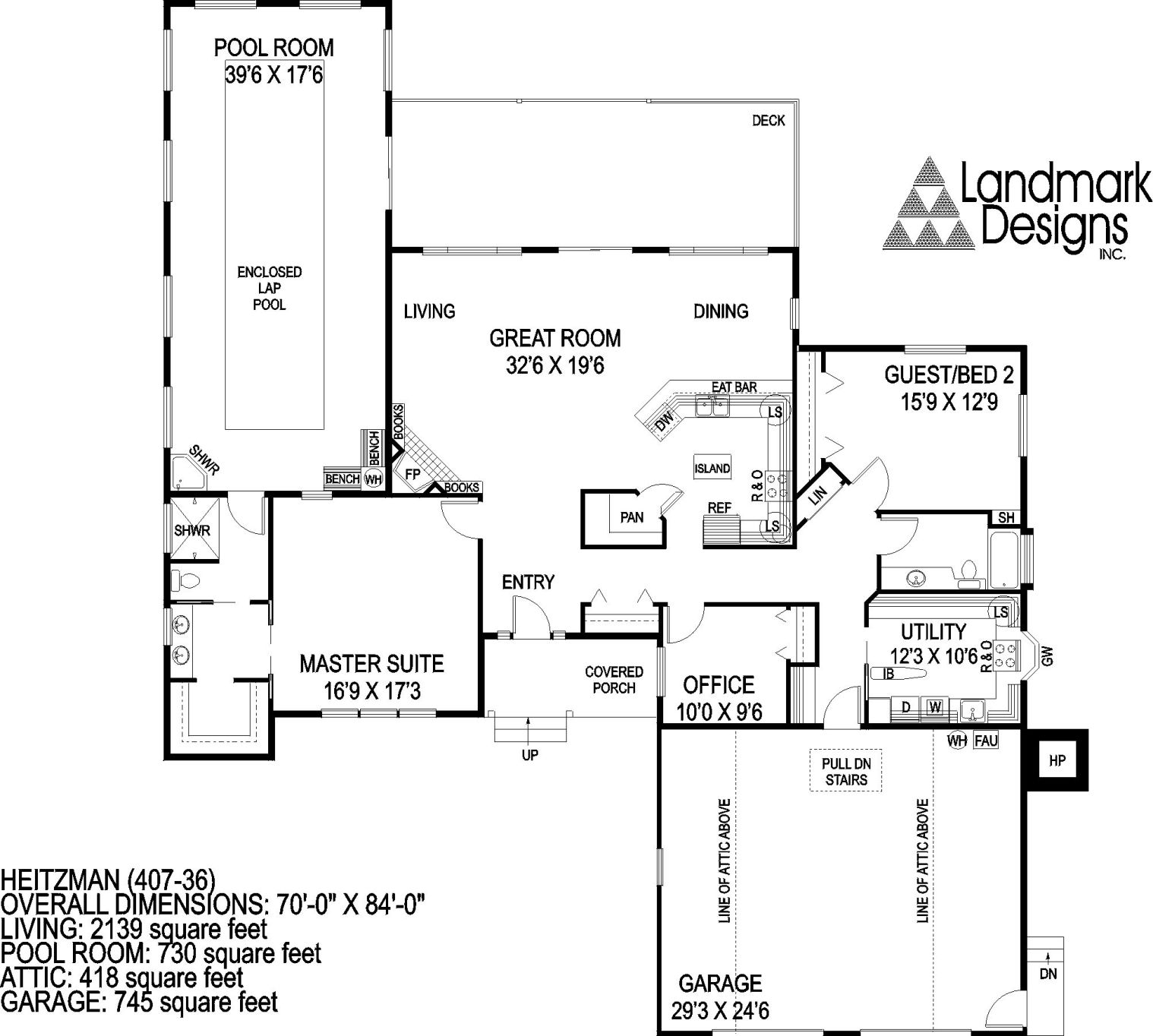The Heitzman (407-36) has a deceptive contemporary exterior that hides a glamorous interior. Outside, the home has many windows, a narrow covered porch, and a two-car garage. Inside, there are many amenities that make this home different from other homes of its style.
Entry into the Heitzman brings a visitor into a large foyer facing the great room. To the left of the entry is the master suite. It is a large open room with a full master bath to the left. Access to the bath is through two pocket doors. This area contains the sinks with the walk-in closet to the left and a shower to the right.
A door opens into a very large pool room that is designed to contain a lap pool. Another shower is in the corner for swimmers to use. Two built-in benches surround a water heater in the opposite corner. Patio doors on the right side of the pool open onto the large deck in the rear running parallel to the great room.
The great room has two large sets of windows on each side of a patio door. In the corner is a fireplace surrounded by bookshelves. The room is open and has the kitchen in front corner. A walk-in pantry separates the kitchen from the entry. The C-shaped kitchen has a work island in the center and a considerable amount of counter space along the wall. Two lazy Susans have been added in the corners for ease of reaching dishes and spices. An eating bar runs along the counter facing the dining room.
To the right of the entry is an office that is large enough to double as another bedroom if needed. In the rear corner is a guest suite with a long wall closet, large windows and a full bath just outside the door.
At the end of the hall next to the garage is a large utility room with a washer/dryer, sink, range/over (for canning or use by someone in the guest suite) with a garden window over, a lazy Susan in the corner, and a built-in ironing board.
The garage has an attic overhead as a bonus area with pull-down stairs.
For a limited time receive 15 percent off construction plans for this plan of the week. A $10 emailed PDF study plan consisting of an artist rendering, elevations, floor plans, and cross section is a great tool to discuss construction cost with your builder, prior to ordering construction plans. Order online or search hundreds of other designs including garages, multi family, and luxury homes at www.ldiplans.com, call 541-913-7712 or send payment to Landmark Designs Inc., PO Box 5625, Eugene, OR 97405. Remember to indicate HEITZMAN (407-36) and your email address.




