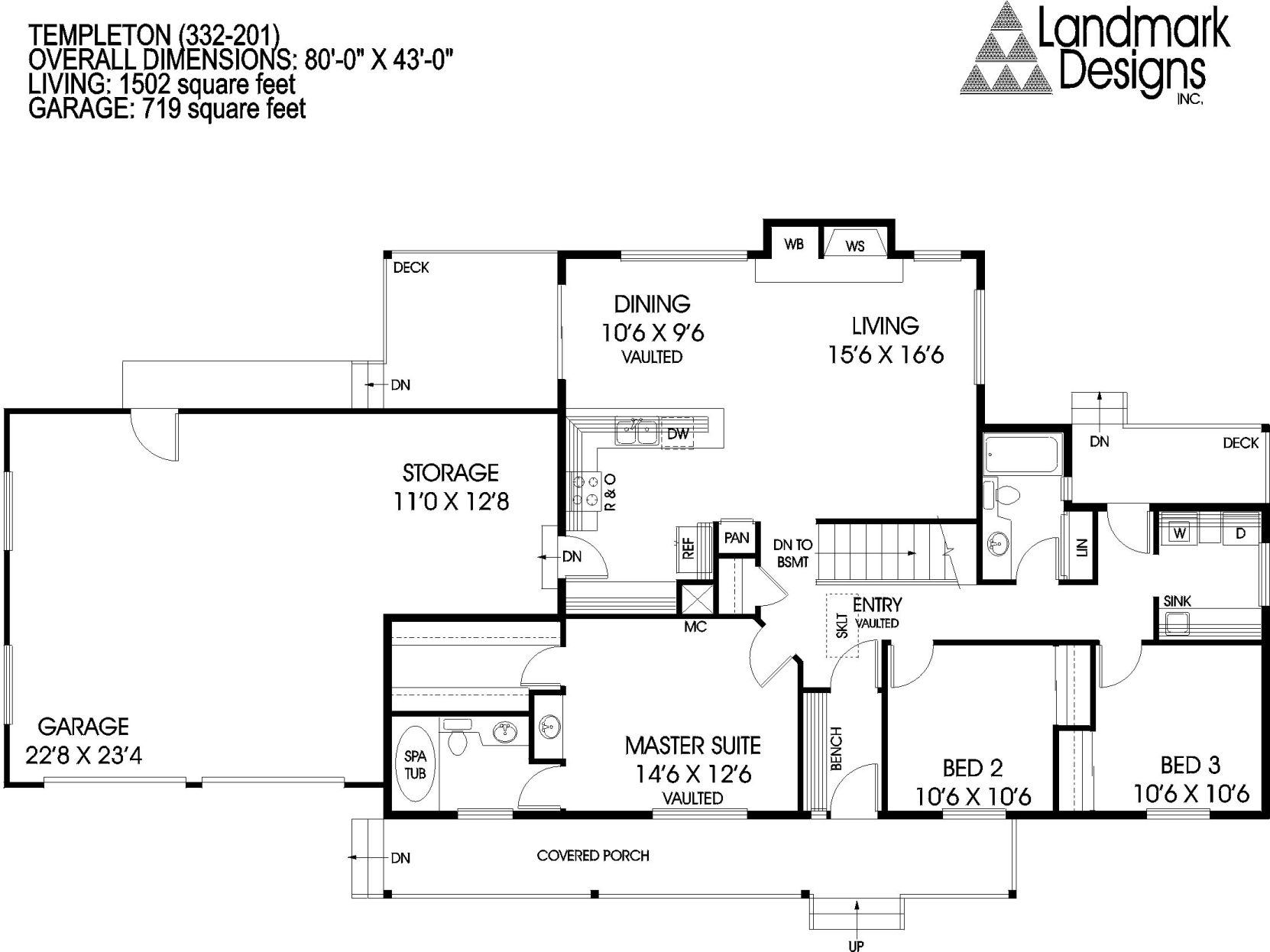A wide front porch, complete with columns and railings, gives a welcoming look to the Templeton. And inside, a long bench in the airlock entryway provides a place to shuck off muddy footgear, which can then be stored beneath.
Bedrooms are at the front, family living areas in the back. And this compact single-level home has room for a shop and additional storage space in the garage. Economical to build, the plan is well suited to the needs of first-time homebuyers, empty nesters and singles. Bedroom two, to the right of the entry, is in a good location for a home office. A door could be added for direct access from the front porch, or from the airlock entry.
Vaulted ceilings create a sense of spaciousness in the sky lit entry as well as in the dining room, living room and master suite. Depending on the family’s taste for either formality or informality, the large open space adjacent to the kitchen could either be outfitted as a family room with a nook, or a living room and dining room. A wide hearth spans the alcove that houses a fireplace and wood box.
The kitchen has a small pantry; generous cupboard and counter space and is directly accessible from the garage. A cook top and dishwasher are built into the counter.
Utilities are down the hall, next to a bathroom and the two secondary bedrooms. The utility room is larger than you’d expect to find in a home this size, and it comes complete with a deep sink, cabinets and a long counter for folding clothes. A rear door, that opens onto a small deck, allows people who have gotten grubby from working in the backyard to leave their gardening togs in the laundry room without tracking through the house.
Luxury features in the vaulted master suite include an extra-large walk-in closet, a spa tub and a second basin outside of the bathroom.
For a limited time receive 15 percent off construction plans for this plan of the week. A $10 dollar emailed PDF study plan consisting of an artist rendering, elevations, floor plans, and cross section is a great tool to discuss construction cost with your builder, prior to ordering construction plans. Order online or search hundreds of other designs including garages, multi family, and luxury homes at www.ldiplans.com, call 541-913-7712 or send payment to Landmark Designs Inc., PO Box 5625, Eugene, Oregon 97405. Remember to indicate TEMPLETON (332-201) and your email address.


