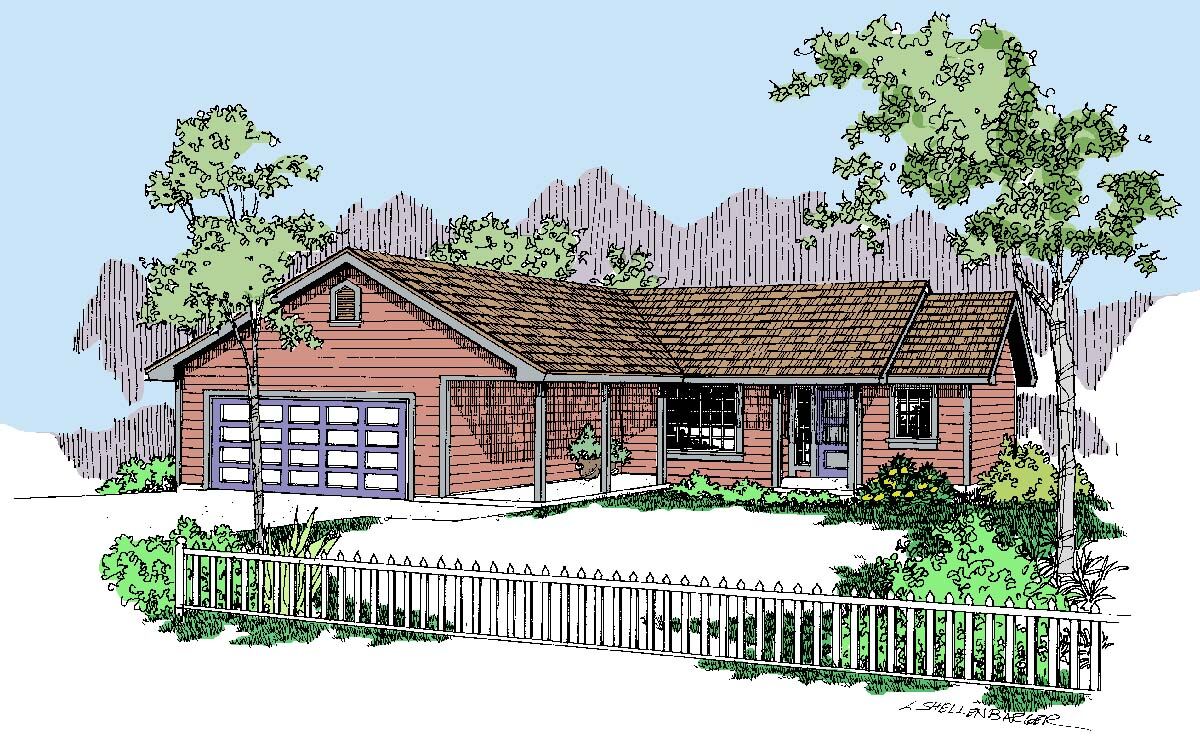The Cranberry 2 (405-23) is a very compact home, great for the narrower lots of today’s tracts. It is an excellent size to be a starter home, with 1,444 square feet, three bedrooms, and two full baths, all on one level. Entry to the Cranberry 2 opens directly into the vaulted living room, dining room, and corner kitchen.
The dining area is at the rear of the home. The kitchen is “L” shaped with the pantry in the middle of the room, with a set of double doors for easy access. There is an eating bar for those rush breakfasts, or the late night snacks.
To the right of the dining area is the master suite. The other two bedrooms are on the opposite side of the home, next to the utility room and the main bathroom. The utility room has a regular storage closet, along with a linen cabinet. It has an area either for a second refrigerator or for a freezer.
Search thousands of other designs including garages, multi family, and luxury homes by visiting our affiliated website www.monsterhouseplans.com. We are currently offering 10% off construction plans using discount code NEWS10. For a one-page PDF copy of this plan email Scott at [email protected]. To view this plan on line use plan number 33-442.




