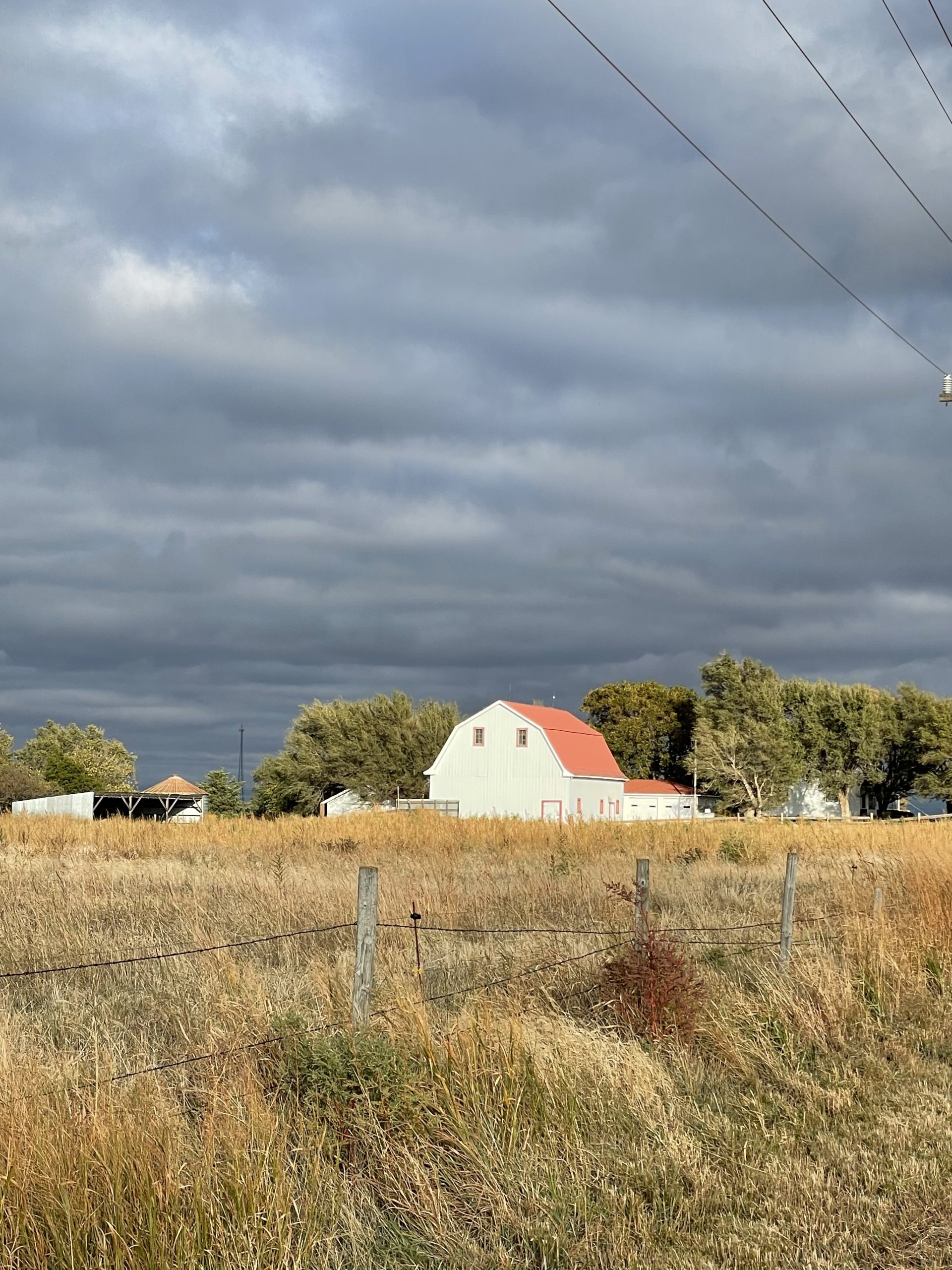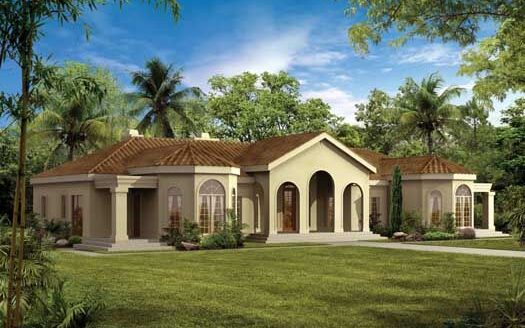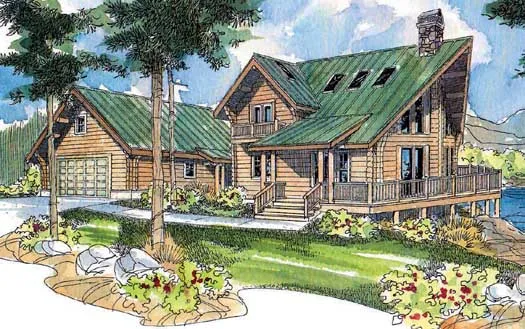

This design is a contemporary log home with a wide V-shaped deck that reflects the A-frame shape of its handsome front facade. While its shape and structure put the viewer in mind of a vacation get-away it could also be built as a primary home for a family that prefers living simply and keeping possessions to a minimum. Covered porches extend out from the A-frame on the left and right. The left porch and steps lead to the main entry which opens into a two-story-high vaulted great room richly glassed across the front. Wide sliders on the opposite wall provide additional deck access while a brick or stone fireplace adds warmth and color when the sky is dark. More natural light washes down into the great room through six skylights. Several of these are directly over the vaulted balcony loft that overlooks the great room from the second floor landing. This loft is an ideal place for a shared computer. Two vaulted bedrooms a bathroom and a linen closet are also on this level. Each bedroom has two skylights a private balcony and good-sized closet.Cupboard and counter space are amply supplied in the kitchen and a window in front of the sink provides natural illumination during daylight hours. Laundry appliances are conveniently close too in a proportionately large utility room outfitted with folding counters and a roomy pantry. A door at the far end provides exterior access. The Stillwater’s master bedroom is on the ground floor. Nonetheless it’s a quiet space because a closet and stairway serve as sound buffers between this bedroom and the great room. The nearby bathroom has a combination tub and shower.
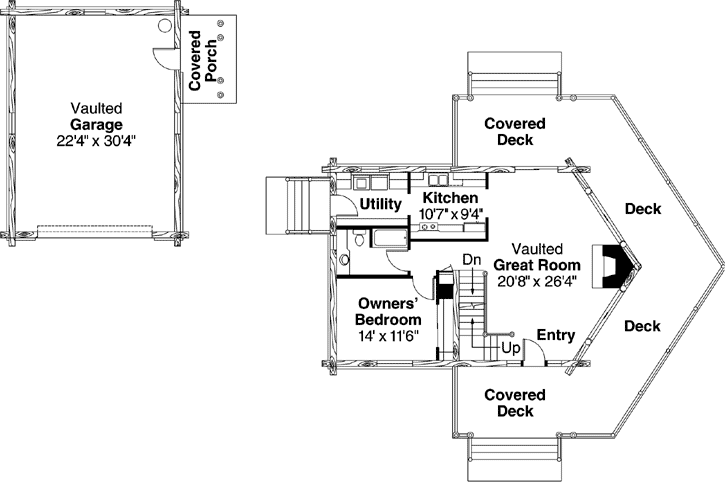
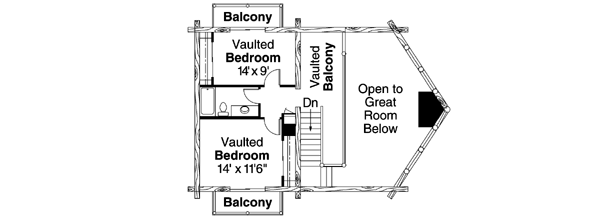
To view this house plan and many more, visit MonsterHousePlans.com.
