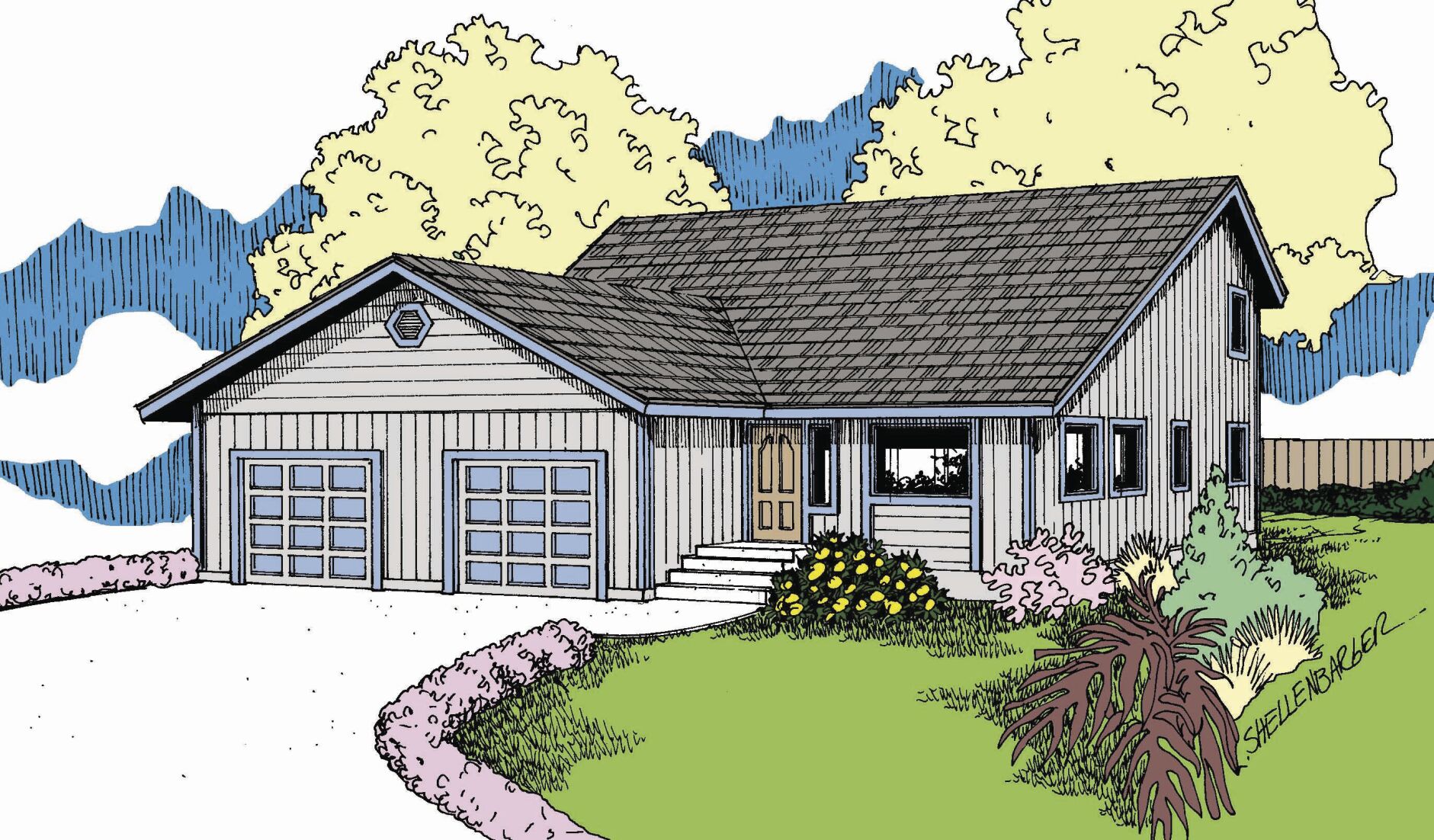The Saginaw 1 (409-08) would be ideal for the lots of today’s subdivisions as it is narrow and deep. The entry of the Saginaw 1 is from a covered porch into the vaulted living room. Large windows on the two outside walls provide an extra amount of light for this formal area.
Between the living and dining rooms is a half bath. The dining area has patio doors opening onto a deck, convenient for evening barbecues.
The kitchen is situated between the dining room and the family room. A long eating bar provides an ideal area for after school snacks. Across from the kitchen is a large elongated pantry with plenty of room for canned food and special items for holidays.
In the front of the family room is a large utility room housing the freezer and washer and dryer. A long bench has been included for changing shoes or clothes if needed.
Upstairs is a huge master suite with an entertainment center down one side. The private bath has a large walk-in closet, his-and-her sinks and an oversized shower.
The other room on the second floor is a guest suite.
With all the numerous amenities in this home, the best is the built-in vacuum system. It has outlets throughout the home, making the cleaning easier and faster.
Search thousands of other designs including garages, multi family, and luxury homes by visiting our affiliated website www.monsterhouseplans.com. We are currently offering 10% off construction plans using discount code NEWS10. For a one-page PDF copy of this plan email Scott at [email protected]. To view this plan on line use plan number 33-572.




