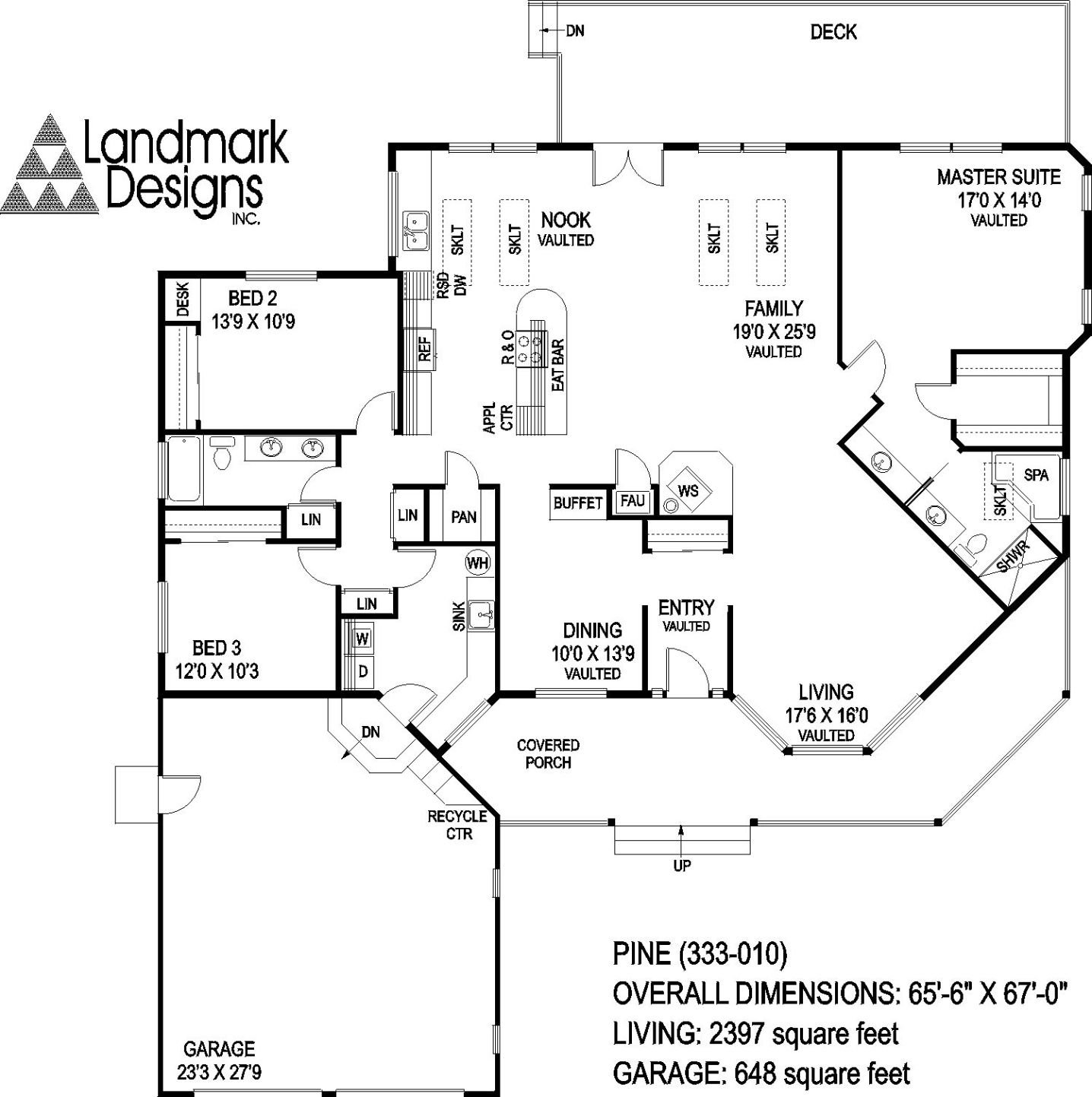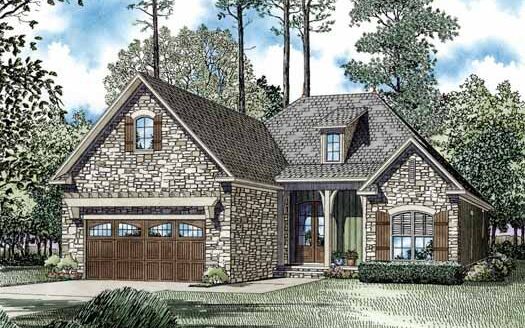Front-facing dormers, cedar shake roofing and a wide front porch add country flavor to the otherwise contemporary-style Pine (333-010).
Designed for family living, the Pine’s floor plan clusters group activity areas in the center of this mid-sized home. Placement of secondary bedrooms to the left and master suite to the right, provides maximum privacy for both adults and children.
Vaulted ceilings heighten the sense of spaciousness in the family living areas, and all of these rooms are exceptionally bright. Four skylights bathe the kitchen and family room in warm, natural light. Two dormers brighten the living room and dining room.
The living room is oddly shaped, expanded by a bay window that juts out onto the wrap-around front porch. A wide window seat could nestle into the window’s inner recess, creating an ideal location for reading or daydreaming.
An eating bar with built-in range, oven and appliance center provides partial separation between the kitchen and family room. In addition to the walk-in pantry, the kitchen is rich in cupboard and counter space.
French doors in the family room open onto a long deck. When the weather turns chilly, warmth radiates from a centrally located woodstove backed by a brick, tile or stone hearth. Alternatively, this alcove could contain shelves, a built-in desk or a home entertainment center.
Luxury amenities in the master suite include a walk-in closet, and a skylit compartmentalized bathroom with oversized shower, spa tub and two sinks. The other two bedrooms share a bathroom that also has twin basins.
Utilities are accessible from both the house and the garage. The utility room has a long counter that could serve as a computer desk or provide a permanent home for a sewing machine.
For a limited time receive 15 percent off construction plans for this plan of the week. A $10 dollar emailed PDF study plan consisting of an artist rendering, elevations, floor plans, and cross section is a great tool to discuss construction cost with your builder, prior to ordering construction plans. Order online or search hundreds of other designs including garages, multi family and luxury homes at www.ldiplans.com, call 541-913-7712 or send payment to Landmark Designs Inc., PO Box 5625, Eugene, Oregon 97405. Remember to indicate PINE (333-010) and your email address.


