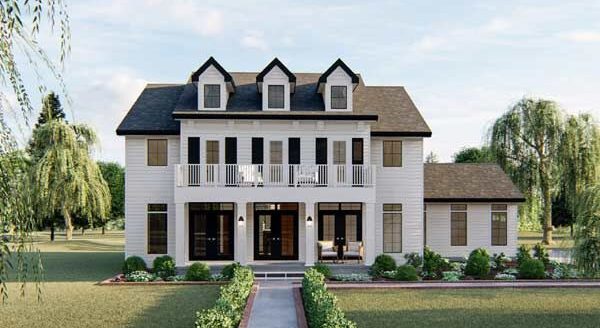Pontian is anything but basic
A portico entry with turned steps on each side of a planter filled with assorted flowers welcomes one into the Pontian (338-022). Standing in the vaulted entry, the barrel vault creates an arch that extends from the massive double door entry to the rear of the home where light pours in from patio doors topped by another arched transom. This solid brick home of 2,533 square feet also offers an optional basement plan of 2,440 square feet.
Coat closets and double doors on each side of the basement stairs continue the exterior symmetry. To the right is a formal dining room, lighted by two windows in the front and a dormer window above.
The large, vaulted, country kitchen has a triple-basin sink lighted by a garden window and a dormer window above. Amenities include a separate freezer to allow extra storage of frozen food, a large walk-in pantry, a center island, and a raised dishwasher to avoid uncomfortable bending during cleaning up. Between the garage and the kitchen is a large utility room equipped with a pre-wash sink and counter space.
Between the kitchen and dining room, on the far right of the home, is the master suite. A walk-in closet offers enough room to change one’s clothes inside. The bath has double his-and-her sinks, along with an oversized shower and tub.
On the left of the Pontian, the first set of double doors could remain closed for use of the room by a guest, or open for use as a den or office area. Straight ahead is the family gathering area, with a high vaulted ceiling, fireplace, and built-in entertainment center. Access to the rear deck is central, next to the eating bar.
Down the hall to the far left of the home are bedrooms two and three, separated by a full bath. Both rooms are quite large with two windows on one wall and a single on the other.
The Pontian offers formal spaces for operating a home business or entertaining guests, as well as the informal, relaxing spaces like the large family room and great deck.
The Pontian (338-022) is our plan of the week. For a limited time, we are offering up to 15% off construction plans for this design. A $15 dollar emailed PDF study plan consisting of an artist rendering, elevations, floor plans, and cross section is available to discuss construction cost with your builder, prior to ordering construction plans. Search hundreds of other designs including garages, multi family, and luxury homes by requesting our compact disc, email [email protected] or send payment to Landmark Designs, Inc. PO Box 5625, Eugene, OR 97405, remember to indicate plan name and number along with your email address.



